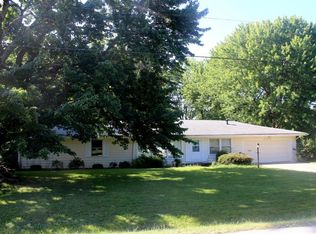Sold for $139,000
$139,000
361 N Country Club Rd, Decatur, IL 62521
3beds
1,764sqft
Single Family Residence
Built in 1956
0.46 Acres Lot
$148,100 Zestimate®
$79/sqft
$1,654 Estimated rent
Home value
$148,100
$135,000 - $161,000
$1,654/mo
Zestimate® history
Loading...
Owner options
Explore your selling options
What's special
Nestled at 361 N Country Club Road, near Decatur Airport, this charming ranch-style home boasts 3 bedrooms and 1 3/4 bathrooms, offering a secluded retreat from the street on a hillside. The interior features hardwood flooring throughout most of the main floor, complemented by a formal dining area and an eat-in kitchen equipped with appliances. An additional bonus room adjacent to the kitchen serves as a versatile space, ideal for an office or craft room. The master bathroom includes a convenient walk-in shower. Downstairs, the partially finished basement provides individual rooms, including a finished family room, and abundant storage space. The property encompasses almost .50 acre of land, featuring an outside shed and basketball hoop with a concrete pad. A long driveway leads up to the property, which also includes a 1.5 car attached garage, making this home a perfect blend of comfort and practicality for any homeowner.
Zillow last checked: 8 hours ago
Listing updated: May 21, 2024 at 09:24am
Listed by:
Jim Cleveland 217-428-9500,
RE/MAX Executives Plus
Bought with:
Erica Schaefer, 475210085
Main Place Real Estate
Source: CIBR,MLS#: 6240679 Originating MLS: Central Illinois Board Of REALTORS
Originating MLS: Central Illinois Board Of REALTORS
Facts & features
Interior
Bedrooms & bathrooms
- Bedrooms: 3
- Bathrooms: 2
- Full bathrooms: 1
- 1/2 bathrooms: 1
Primary bedroom
- Description: Flooring: Hardwood
- Level: Main
- Dimensions: 11.4 x 11.1
Bedroom
- Description: Flooring: Hardwood
- Level: Main
- Dimensions: 11.8 x 9
Bedroom
- Description: Flooring: Hardwood
- Level: Main
- Dimensions: 14.8 x 9.1
Primary bathroom
- Level: Main
Dining room
- Description: Flooring: Hardwood
- Level: Main
- Dimensions: 8.11 x 8.5
Family room
- Description: Flooring: Concrete
- Level: Basement
- Dimensions: 27.7 x 11.7
Other
- Features: Tub Shower
- Level: Main
Kitchen
- Description: Flooring: Vinyl
- Level: Main
- Dimensions: 12.3 x 11.5
Living room
- Description: Flooring: Hardwood
- Level: Main
- Dimensions: 20.2 x 11.6
Office
- Description: Flooring: Vinyl
- Level: Main
- Dimensions: 11.11 x 9.9
Heating
- Forced Air, Gas
Cooling
- Central Air
Appliances
- Included: Gas Water Heater, Range, Refrigerator, Range Hood
Features
- Bath in Primary Bedroom, Main Level Primary
- Basement: Finished,Unfinished,Partial,Sump Pump
- Has fireplace: No
Interior area
- Total structure area: 1,764
- Total interior livable area: 1,764 sqft
- Finished area above ground: 1,440
- Finished area below ground: 324
Property
Parking
- Total spaces: 1
- Parking features: Attached, Garage
- Attached garage spaces: 1
Features
- Levels: One
- Stories: 1
- Exterior features: Shed
Lot
- Size: 0.46 Acres
Details
- Additional structures: Shed(s)
- Parcel number: 091316102004
- Zoning: RES
- Special conditions: None
Construction
Type & style
- Home type: SingleFamily
- Architectural style: Ranch
- Property subtype: Single Family Residence
Materials
- Wood Siding
- Foundation: Basement, Slab
- Roof: Asphalt,Shingle
Condition
- Year built: 1956
Utilities & green energy
- Sewer: Public Sewer
- Water: Public
Community & neighborhood
Location
- Region: Decatur
- Subdivision: Lake View Add
Other
Other facts
- Road surface type: Gravel
Price history
| Date | Event | Price |
|---|---|---|
| 5/20/2024 | Sold | $139,000+3%$79/sqft |
Source: | ||
| 4/18/2024 | Pending sale | $134,897$76/sqft |
Source: | ||
| 3/28/2024 | Contingent | $134,897$76/sqft |
Source: | ||
| 3/22/2024 | Price change | $134,897-3.6%$76/sqft |
Source: | ||
| 3/6/2024 | Listed for sale | $139,897+154.4%$79/sqft |
Source: | ||
Public tax history
| Year | Property taxes | Tax assessment |
|---|---|---|
| 2024 | $2,253 +5% | $23,159 +7.6% |
| 2023 | $2,145 +4.1% | $21,519 +6.4% |
| 2022 | $2,061 +5% | $20,233 +5.5% |
Find assessor info on the county website
Neighborhood: 62521
Nearby schools
GreatSchools rating
- 1/10Michael E Baum Elementary SchoolGrades: K-6Distance: 1.3 mi
- 1/10Stephen Decatur Middle SchoolGrades: 7-8Distance: 4.4 mi
- 2/10Eisenhower High SchoolGrades: 9-12Distance: 3.3 mi
Schools provided by the listing agent
- District: Decatur Dist 61
Source: CIBR. This data may not be complete. We recommend contacting the local school district to confirm school assignments for this home.
Get pre-qualified for a loan
At Zillow Home Loans, we can pre-qualify you in as little as 5 minutes with no impact to your credit score.An equal housing lender. NMLS #10287.
