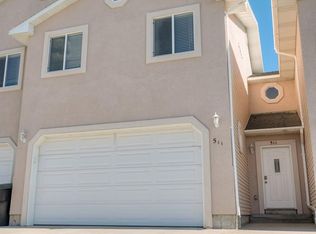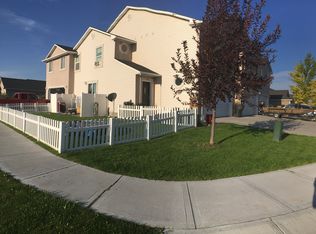This darling townhome, in a quiet cul-de-sac location, is situated just minutes from wonderful downtown shopping and dining, with quick, easy access to nearby Idaho Falls or Rexburg. Buyers are sure to love the comfortable and efficient floorplan of this residence that provides great utilization of the square footage found in this immaculately cared for home. A spacious entry gives way to a cozy living room with a corner fireplace - supplying added warmth to the entire main floor on cool winter nights. A spacious kitchen, with great dining space, highlights gorgeous upgrades including granite counters, knotty alder cabinets and a full set of sleek stainless appliances. Upstairs, three bedrooms are positioned together on a single level, with easy, convenient access to the laundry area - no more hefting large loads of clothing up and down stairs or across the house. Additionally, a grand master bedroom provides a private entrance to an ensuite bath boasting a large dual-sink vanity. Outside you'll find a relaxing backyard retreat, complete with a full privacy fence, open patio and an established lawn with an auto sprinkler system. This great property is move-in ready, unpacking your personal belongings is all that's needed to make this place your perfect home.
This property is off market, which means it's not currently listed for sale or rent on Zillow. This may be different from what's available on other websites or public sources.

