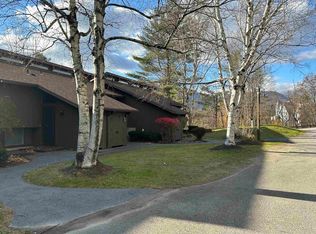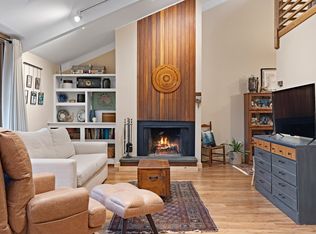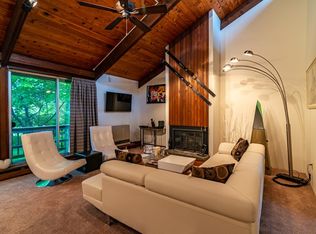Closed
Listed by:
Julie Citron,
RE/MAX Four Seasons Cell:802-688-6566,
David Citron,
RE/MAX Four Seasons
Bought with: Wohler Realty Group
$500,000
361 Murray Hill South Road #1, Manchester, VT 05255
3beds
1,779sqft
Condominium, Townhouse
Built in 1972
-- sqft lot
$498,400 Zestimate®
$281/sqft
$2,906 Estimated rent
Home value
$498,400
Estimated sales range
Not available
$2,906/mo
Zestimate® history
Loading...
Owner options
Explore your selling options
What's special
Beautifully maintained 3-bedroom, 2.5-bath end unit in sought-after Murray Hill. This home offers the only 2-car garage in the community, stunning mountain views, and a spacious wrap-around deck for easy outdoor living. The open main level features vaulted ceilings, a wood-burning fireplace, hardwood floors, and newer windows and sliders. A light-filled eat-in kitchen provides generous counter space and abundant windows. The private primary suite includes an ensuite bath and walk-out access to the garden level. Recent updates include a new heat pump offering efficient heating and A/C. Enjoy Murray Hill’s amenities—pool, tennis & pickleball courts, and walk-to-town convenience—just minutes from restaurants, shops, and year-round activities. Whether you're seeking a full-time home or a seasonal getaway, this end unit combines comfort, charm, and an unbeatable location in one of Manchester's most desirable communities.
Zillow last checked: 8 hours ago
Listing updated: July 29, 2025 at 02:58pm
Listed by:
Julie Citron,
RE/MAX Four Seasons Cell:802-688-6566,
David Citron,
RE/MAX Four Seasons
Bought with:
Margretta Fischer
Wohler Realty Group
Source: PrimeMLS,MLS#: 5047015
Facts & features
Interior
Bedrooms & bathrooms
- Bedrooms: 3
- Bathrooms: 3
- Full bathrooms: 2
- 1/2 bathrooms: 1
Heating
- Baseboard, Electric, Heat Pump, Mini Split
Cooling
- Mini Split
Appliances
- Included: Dishwasher, Dryer, Range Hood, Electric Range, Refrigerator, Washer, Electric Water Heater
- Laundry: 1st Floor Laundry
Features
- Cathedral Ceiling(s), Ceiling Fan(s), Dining Area, Living/Dining, Primary BR w/ BA, Natural Woodwork
- Flooring: Carpet, Hardwood, Tile, Vinyl
- Windows: Blinds
- Basement: Slab
- Number of fireplaces: 1
- Fireplace features: Wood Burning, 1 Fireplace
- Furnished: Yes
Interior area
- Total structure area: 1,779
- Total interior livable area: 1,779 sqft
- Finished area above ground: 1,779
- Finished area below ground: 0
Property
Parking
- Total spaces: 2
- Parking features: Shared Driveway, Paved, Parking Spaces 2, Detached
- Garage spaces: 2
Features
- Levels: Two
- Stories: 2
- Exterior features: Trash, Deck, Playground, Shed, Tennis Court(s)
- Has private pool: Yes
- Pool features: In Ground
Lot
- Features: Condo Development, Country Setting
Details
- Zoning description: Residential
- Other equipment: Radon Mitigation
Construction
Type & style
- Home type: Townhouse
- Property subtype: Condominium, Townhouse
Materials
- Wood Exterior
- Foundation: Concrete
- Roof: Asphalt Shingle
Condition
- New construction: No
- Year built: 1972
Utilities & green energy
- Electric: 200+ Amp Service, Circuit Breakers
- Sewer: Public Sewer
- Utilities for property: Cable
Community & neighborhood
Security
- Security features: Carbon Monoxide Detector(s), Smoke Detector(s)
Location
- Region: Manchester Center
HOA & financial
Other financial information
- Additional fee information: Fee: $9354.74
Other
Other facts
- Road surface type: Paved
Price history
| Date | Event | Price |
|---|---|---|
| 7/29/2025 | Sold | $500,000+0.2%$281/sqft |
Source: | ||
| 6/28/2025 | Contingent | $499,000$280/sqft |
Source: | ||
| 6/17/2025 | Listed for sale | $499,000+112.3%$280/sqft |
Source: | ||
| 12/2/2016 | Sold | $235,000$132/sqft |
Source: | ||
Public tax history
Tax history is unavailable.
Neighborhood: Manchester Center
Nearby schools
GreatSchools rating
- 4/10Manchester Elementary/Middle SchoolGrades: PK-8Distance: 0.6 mi
- NABurr & Burton AcademyGrades: 9-12Distance: 1.7 mi
Schools provided by the listing agent
- Elementary: Manchester Elem/Middle School
- Middle: Manchester Elementary& Middle
- High: Burr and Burton Academy
Source: PrimeMLS. This data may not be complete. We recommend contacting the local school district to confirm school assignments for this home.

Get pre-qualified for a loan
At Zillow Home Loans, we can pre-qualify you in as little as 5 minutes with no impact to your credit score.An equal housing lender. NMLS #10287.


