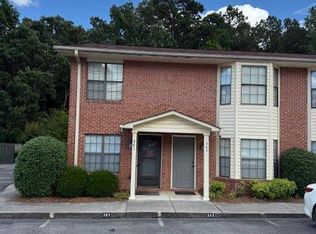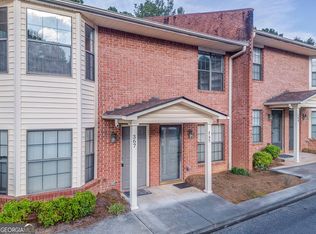Sold for $150,000 on 05/30/23
Street View
$150,000
361 Mount Vernon Dr, Calhoun, GA 30701
2beds
1baths
1,426sqft
Condo
Built in 1996
-- sqft lot
$-- Zestimate®
$105/sqft
$1,459 Estimated rent
Home value
Not available
Estimated sales range
Not available
$1,459/mo
Zestimate® history
Loading...
Owner options
Explore your selling options
What's special
Investor opportunity! This property is being offered at Public Auction on 06-04-2019. Visit Auction.com now to view additional photos, Property Inspection Report with title information, plat maps and interior inspection reports when available. Auction.com is the nation's leading real estate transaction platform focused exclusively on the sale of residential foreclosure and bank-owned properties. The majority of these properties are priced below market value. Don't miss this special opportunity to buy homes at wholesale prices! In addition to this property, 435 other properties are scheduled for sale at this same Foreclosure Sale. In our online auctions and live Foreclosure Sales, Auction.com currently has 7 properties scheduled for sale in Gordon County and 959 throughout Georgia. All properties and sale details can be found with a simple search at Auction.com. Create a FREE account today to find more properties like this one, save searches of properties that meet your investment criteria and have the properties you're looking for emailed directly to you when posted in an upcoming sale event. To view the complete details of this exact property, click the Auction.com link below or paste the Property ID 2787972 into the search bar at Auction.com
Facts & features
Interior
Bedrooms & bathrooms
- Bedrooms: 2
- Bathrooms: 1
Heating
- Other
Cooling
- Central
Appliances
- Laundry: In Hall
Features
- Walk-In Closet(s)
- Flooring: Tile, Carpet, Hardwood
- Common walls with other units/homes: End Unit
Interior area
- Total interior livable area: 1,426 sqft
Property
Features
- Patio & porch: Patio, Screened, Enclosed, Rear Porch
- Exterior features: Stone
Lot
- Features: Level
Details
- Parcel number: C36001N01
Construction
Type & style
- Home type: Condo
- Architectural style: Traditional
Materials
- masonry
- Foundation: Masonry
- Roof: Asphalt
Condition
- Resale
- Year built: 1996
Utilities & green energy
- Sewer: Public Sewer
- Water: Public
- Utilities for property: Cable Available,Electricity Available,Phone Availa
Community & neighborhood
Location
- Region: Calhoun
HOA & financial
HOA
- Has HOA: Yes
- HOA fee: $88 monthly
- Services included: Swim/Tennis
Other
Other facts
- Architectural Style: Traditional
- Lock Box Type: Supra
- Acreage Source: Not Available
- Property Condition: Resale
- Property Type: Residential
- Road Surface Type: Paved
- Kitchen Features: Laminate Counters, Cabinets Other
- View: Other
- Water Source: Public
- Laundry Features: In Hall
- Sewer: Public Sewer
- Cooling: Central Air
- Home Warranty: 0
- Lot Features: Level
- Patio And Porch Features: Patio, Screened, Enclosed, Rear Porch
- Exterior Features: Other
- Roof Type: Other
- Association Fee Frequency: Monthly
- Bedroom Features: Other
- Standard Status: Active
- Construction Materials: Brick 4 Sides
- Heating: Electric
- Master Bathroom Features: Other
- Interior Features: Walk-In Closet(s)
- Special Circumstances: Agent Related to Seller
- Association Fee Includes: Swim/Tennis
- Common Walls: End Unit
- Community Features: Homeowners Assoc
- Elementary School: Calhoun
- High School: Calhoun
- Middle School: Calhoun
- Appliances: Dishwasher,Electric Range,Refrigerator
- Tax Year: 2018
- Parking Features: Parking Lot
- Utilities: Cable Available,Electricity Available,Phone Availa
- Taxes: 396.00
- Owner Financing Y/N: 0
- Flooring: Carpet,Other
- Tax ID: C36-001N01
- Road surface type: Paved
Price history
| Date | Event | Price |
|---|---|---|
| 7/1/2025 | Listing removed | $238,800$167/sqft |
Source: | ||
| 12/11/2024 | Listed for sale | $238,800+59.2%$167/sqft |
Source: | ||
| 5/30/2023 | Sold | $150,000+27.7%$105/sqft |
Source: Public Record | ||
| 8/9/2019 | Sold | $117,500+36.6%$82/sqft |
Source: Public Record | ||
| 6/4/2019 | Sold | $86,000$60/sqft |
Source: Public Record | ||
Public tax history
| Year | Property taxes | Tax assessment |
|---|---|---|
| 2024 | $1,742 +5.6% | $63,520 +8.2% |
| 2023 | $1,650 +3.8% | $58,680 +8.2% |
| 2022 | $1,590 +25.8% | $54,240 +27.8% |
Find assessor info on the county website
Neighborhood: 30701
Nearby schools
GreatSchools rating
- 6/10Calhoun Elementary SchoolGrades: 4-6Distance: 1.9 mi
- 5/10Calhoun Middle SchoolGrades: 7-8Distance: 2 mi
- 8/10Calhoun High SchoolGrades: 9-12Distance: 1.8 mi
Schools provided by the listing agent
- Elementary: Calhoun
- Middle: Calhoun
- High: Calhoun
- District: 14
Source: The MLS. This data may not be complete. We recommend contacting the local school district to confirm school assignments for this home.

Get pre-qualified for a loan
At Zillow Home Loans, we can pre-qualify you in as little as 5 minutes with no impact to your credit score.An equal housing lender. NMLS #10287.

