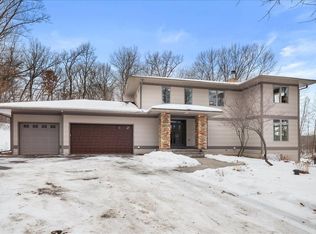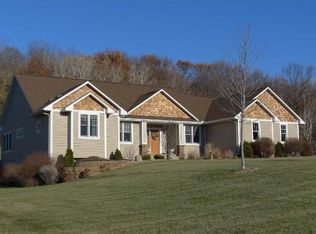Closed
$862,000
361 Mitchell Rd, Hudson, WI 54016
5beds
5,100sqft
Single Family Residence
Built in 2004
3.93 Acres Lot
$897,300 Zestimate®
$169/sqft
$4,525 Estimated rent
Home value
$897,300
Estimated sales range
Not available
$4,525/mo
Zestimate® history
Loading...
Owner options
Explore your selling options
What's special
A beautiful 4 acre property nestled inside a rolling valley with lush landscaping, serene views and a quiet cul-de-sac neighborhood. Ample natural light from extra large windows, updated features throughout the house. Recently finished basement has 5th bedroom and full bath. Oversized, heated four stall garage. Additional rooms: home office, den, sitting room, formal dining, pantry and basement storage.
Zillow last checked: 8 hours ago
Listing updated: April 25, 2025 at 09:37am
Listed by:
Leslie Boyea 920-360-4240,
Quorum Enterprises, Inc.
Bought with:
Todd D. Smith
Keller Williams Premier Realty
Source: NorthstarMLS as distributed by MLS GRID,MLS#: 6684090
Facts & features
Interior
Bedrooms & bathrooms
- Bedrooms: 5
- Bathrooms: 4
- Full bathrooms: 4
Bedroom 1
- Level: Upper
- Area: 63 Square Feet
- Dimensions: 9x7
Bedroom 2
- Level: Upper
- Area: 108 Square Feet
- Dimensions: 9x12
Bedroom 3
- Level: Upper
- Area: 56 Square Feet
- Dimensions: 7x8
Bedroom 4
- Level: Upper
- Area: 84 Square Feet
- Dimensions: 12x7
Bedroom 5
- Level: Lower
- Area: 81 Square Feet
- Dimensions: 9x9
Kitchen
- Level: Main
- Area: 180 Square Feet
- Dimensions: 15x12
Living room
- Level: Main
- Area: 225 Square Feet
- Dimensions: 15x15
Living room
- Level: Upper
- Area: 144 Square Feet
- Dimensions: 12x12
Heating
- Forced Air
Cooling
- Central Air
Appliances
- Included: Air-To-Air Exchanger, Cooktop, Dishwasher, Disposal, Exhaust Fan, Freezer, Humidifier, Microwave, Range, Refrigerator, Tankless Water Heater, Wall Oven, Water Softener Owned
Features
- Central Vacuum
- Basement: Egress Window(s),Full,Partially Finished,Sump Pump
- Number of fireplaces: 1
- Fireplace features: Double Sided, Family Room, Living Room
Interior area
- Total structure area: 5,100
- Total interior livable area: 5,100 sqft
- Finished area above ground: 3,400
- Finished area below ground: 1,100
Property
Parking
- Total spaces: 4
- Parking features: Attached
- Attached garage spaces: 4
Accessibility
- Accessibility features: None
Features
- Levels: Two
- Stories: 2
- Pool features: None
Lot
- Size: 3.93 Acres
- Features: Many Trees
Details
- Foundation area: 1700
- Parcel number: 040129720000
- Zoning description: Residential-Multi-Family,Residential-Single Family
Construction
Type & style
- Home type: SingleFamily
- Property subtype: Single Family Residence
Materials
- Brick/Stone, Wood Siding
- Roof: Age 8 Years or Less,Asphalt,Pitched
Condition
- Age of Property: 21
- New construction: No
- Year built: 2004
Utilities & green energy
- Gas: Electric, Natural Gas
- Sewer: Tank with Drainage Field
- Water: Well
Community & neighborhood
Location
- Region: Hudson
- Subdivision: Trebus Valley Estates
HOA & financial
HOA
- Has HOA: No
Price history
| Date | Event | Price |
|---|---|---|
| 4/24/2025 | Sold | $862,000-1.5%$169/sqft |
Source: | ||
| 3/22/2025 | Pending sale | $875,000$172/sqft |
Source: | ||
| 3/12/2025 | Listed for sale | $875,000$172/sqft |
Source: | ||
| 1/6/2025 | Listing removed | $875,000$172/sqft |
Source: | ||
| 10/16/2024 | Price change | $875,000-5.4%$172/sqft |
Source: | ||
Public tax history
| Year | Property taxes | Tax assessment |
|---|---|---|
| 2024 | $10,050 +4.4% | $810,600 |
| 2023 | $9,624 +18.2% | $810,600 |
| 2022 | $8,140 +7.4% | $810,600 +51.9% |
Find assessor info on the county website
Neighborhood: 54016
Nearby schools
GreatSchools rating
- 6/10Westside Elementary SchoolGrades: PK-5Distance: 4.8 mi
- 7/10Meyer Middle SchoolGrades: 6-8Distance: 5.9 mi
- 9/10River Falls High SchoolGrades: 9-12Distance: 6.6 mi
Get a cash offer in 3 minutes
Find out how much your home could sell for in as little as 3 minutes with a no-obligation cash offer.
Estimated market value$897,300
Get a cash offer in 3 minutes
Find out how much your home could sell for in as little as 3 minutes with a no-obligation cash offer.
Estimated market value
$897,300

