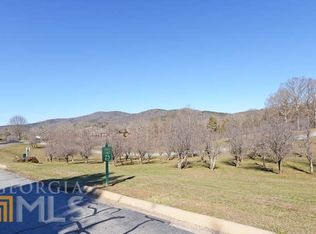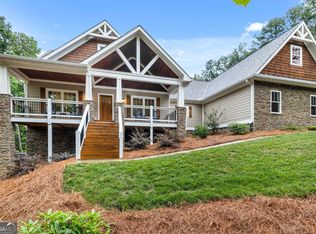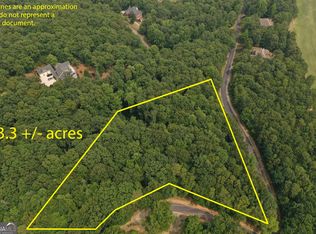Stately, one of a kind, custom designed home in The Orchard Golf and Country Club. Nestled in the foothills of the Blue Ridge Mountains this immaculate home offers a great floor plan, a stunning exterior façade, spacious garage plus cart barn, stone entry ways w/custom wrought iron, corner lot and a private backyard. The Orchard Golf and Country Club is a top of the line private 18-hole golf course and includes driving range, club house and pool. Welcome home!
This property is off market, which means it's not currently listed for sale or rent on Zillow. This may be different from what's available on other websites or public sources.


