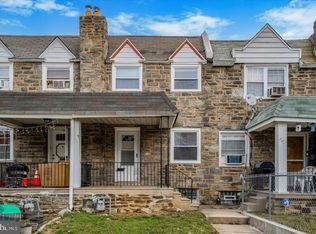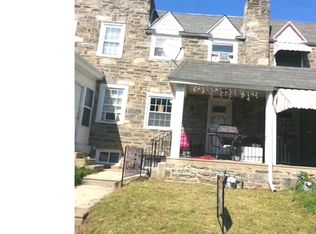Well maintained and upgraded terrific Townhouse! Fenced front yard and covered porch. Parking in rear for 2 cars, plus a garage! Beautiful hardwood floors on 1st and 2nd floors.Gas range and ceramic tile floor in updated eat-in kitchen. Spacious living room and dining room. Three bedrooms upstairs, and remodeled full bath. Unfinished basement could be a family room, with outside exit. Most windows have been replaced. Convenient to everything. Walking distance to Elem. and Middle schools! This beautiful home is MOVE-IN ready and just blocks away from 69th Street Terminal where you can easily commute to downtown Philadelphia or other suburbs. Take advantage of the nearby public libraries, shopping or enjoying a show at the historic Tower Theater. This home is gorgeous and affordable!
This property is off market, which means it's not currently listed for sale or rent on Zillow. This may be different from what's available on other websites or public sources.

