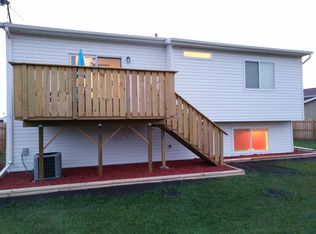Closed
Price Unknown
361 Maple Pointe Blvd, Mapleton, ND 58059
4beds
1,856sqft
Single Family Residence
Built in 2010
0.32 Acres Lot
$330,100 Zestimate®
$--/sqft
$2,151 Estimated rent
Home value
$330,100
$307,000 - $353,000
$2,151/mo
Zestimate® history
Loading...
Owner options
Explore your selling options
What's special
Beautifully Finished Bi-Level Home on a Spacious Cul-de-Sac Lot in Mapleton! Tucked away on a massive lot, this fully finished bi-level beauty has everything you’ve been looking for! With 4 spacious bedrooms, 2 full bathrooms, and an open-concept layout, there’s plenty of room to live, work, and entertain in style. Head outside onto the maintenance-free deck with sleek wrought iron railings—your new favorite spot to unwind while overlooking the huge, fully fenced backyard. Enjoy the dedicated garden in your own backyard, complete with a strawberry patch! Need storage or space for hobbies? You’ll love the oversized, finished, and heated two-stall garage and a separate custom storage shed! Extras include forced air heating & cooling, stamped concrete walkways, dedicated storage areas, and a prime location in a quiet cul-de-sac. This home checks every box—space, style, and location! Schedule your showing today before it’s gone!
Zillow last checked: 8 hours ago
Listing updated: September 30, 2025 at 09:24pm
Listed by:
Kayla Cross 701-793-8008,
NextHome Legendary Properties
Bought with:
Elizabeth Nelson
Park Co., REALTORS®
Source: NorthstarMLS as distributed by MLS GRID,MLS#: 6697245
Facts & features
Interior
Bedrooms & bathrooms
- Bedrooms: 4
- Bathrooms: 2
- Full bathrooms: 2
Bedroom 1
- Level: Upper
Bedroom 2
- Level: Upper
Bedroom 3
- Level: Lower
Bedroom 4
- Level: Lower
Bathroom
- Level: Upper
Bathroom
- Level: Lower
Deck
- Level: Upper
Dining room
- Level: Upper
Family room
- Level: Lower
Kitchen
- Level: Upper
Laundry
- Level: Lower
Living room
- Level: Upper
Heating
- Forced Air, Heat Pump
Cooling
- Heat Pump
Appliances
- Included: Dishwasher, Disposal, Dryer, Electric Water Heater, Microwave, Range, Refrigerator, Washer, Water Softener Owned
Features
- Flooring: Carpet, Laminate
- Basement: Egress Window(s),Finished,Full
- Has fireplace: No
Interior area
- Total structure area: 1,856
- Total interior livable area: 1,856 sqft
- Finished area above ground: 928
- Finished area below ground: 800
Property
Parking
- Total spaces: 2
- Parking features: Attached, Garage, Heated Garage
- Attached garage spaces: 2
Accessibility
- Accessibility features: None
Features
- Levels: Multi/Split
- Patio & porch: Composite Decking
- Fencing: Full
Lot
- Size: 0.32 Acres
- Dimensions: 42 x 145 x 148 x 145
Details
- Additional structures: Storage Shed
- Foundation area: 944
- Parcel number: 18063000390000
- Zoning description: Residential-Single Family
Construction
Type & style
- Home type: SingleFamily
- Property subtype: Single Family Residence
Materials
- Vinyl Siding
- Foundation: Wood
- Roof: Asphalt
Condition
- Age of Property: 15
- New construction: No
- Year built: 2010
Utilities & green energy
- Gas: Electric
- Sewer: City Sewer/Connected
- Water: City Water/Connected
Community & neighborhood
Location
- Region: Mapleton
- Subdivision: Maple Pointe First Add
HOA & financial
HOA
- Has HOA: No
Price history
| Date | Event | Price |
|---|---|---|
| 6/2/2025 | Sold | -- |
Source: | ||
| 4/25/2025 | Pending sale | $330,000+3.2%$178/sqft |
Source: | ||
| 4/21/2025 | Price change | $319,900-3.1%$172/sqft |
Source: | ||
| 4/4/2025 | Listed for sale | $330,000+46.7%$178/sqft |
Source: | ||
| 11/18/2016 | Sold | -- |
Source: | ||
Public tax history
| Year | Property taxes | Tax assessment |
|---|---|---|
| 2024 | $3,830 -10% | $258,400 -0.5% |
| 2023 | $4,257 +39.1% | $259,700 +8.6% |
| 2022 | $3,060 +8.9% | $239,100 +13.4% |
Find assessor info on the county website
Neighborhood: 58059
Nearby schools
GreatSchools rating
- 5/10Mapleton Elementary SchoolGrades: PK-6Distance: 0.5 mi
- NARural Cass Spec Ed UnitGrades: Distance: 0.5 mi
