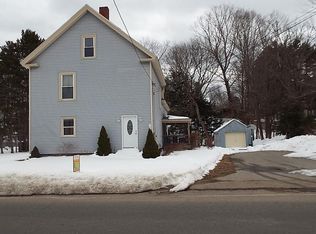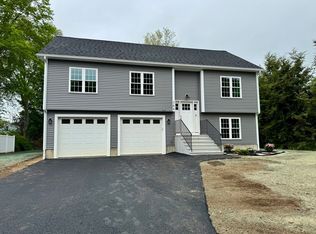Here's your chance to stop paying rent and own your own home. This home has been lovingly cared for by the current tenants and has been owned by the same family through 3 generations. Currently being used as a two bedroom on the 1st floor with potential for additional living area in the basement which already has a 1/2 bath. The basement also has 3 separate walkouts which offers choices to utilize this space to best suit your needs. Refinished hardwood floor and new carpet and kitchen cabinets. Also features an enclosed porch in the front of the house and a very large yard in the back. Roof was replaced 3 years ago. This home is located in the Barre Plains section of barre near the park and the convenience of a small neighborhood market.
This property is off market, which means it's not currently listed for sale or rent on Zillow. This may be different from what's available on other websites or public sources.


