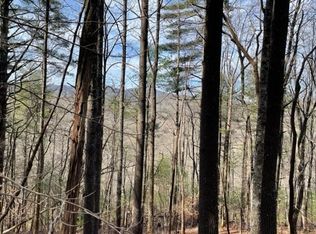Secluded,Rustic Mountain Estate Home with private entrance adjoining the national forest with 6 acres and up to 14 additional acres available. Custom 4 Bedroom, 3.5 Bathrooms, easy flowing entertaining home. Gigantic kitchen with large island and vegetable sink, pantry and cabinetry galore throughout kitchen area flows into over sized dining room, large masonry, stacked stone fireplace with soaring wood ceilings and wooden beams and pine wood floors in the great room. Mountain sun room on main level to enjoy viewing native wildlife and picturesque setting while relaxing. Master BR and home office also on main living level. Large deck off great room to enjoy your privacy and the babbling brook flowing through the property. Terrace level has large stone fireplace and three additional bedroom and another 1.5 baths, 2 car garage on terrace level and a tremendous amount of storage. Whole house propane Generac Generator automatically turns on in case of a power outage, security system,2 car carport and a 1 car carport,
This property is off market, which means it's not currently listed for sale or rent on Zillow. This may be different from what's available on other websites or public sources.

