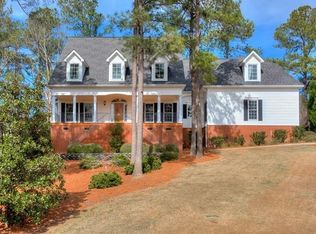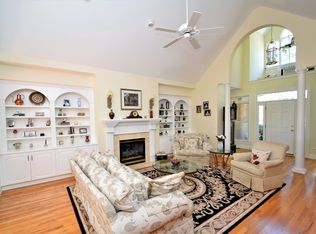Sold for $550,000
$550,000
361 Live Oak Rd, Aiken, SC 29803
5beds
4,270sqft
Single Family Residence
Built in 1991
0.5 Acres Lot
$670,500 Zestimate®
$129/sqft
$2,893 Estimated rent
Home value
$670,500
$624,000 - $724,000
$2,893/mo
Zestimate® history
Loading...
Owner options
Explore your selling options
What's special
Woodside stunning brick home overlooks 12T of the Jones Course. Inside you will find a family room & living room, as well as a formal dining room. Fantastic kitchen with granite counters, stone backsplash, island with gas top, new Bosch dishwasher, 2 pantries, a desk area, a breakfast area with bay window. The kitchen and living room offer generous space and open flow for entertaining. Beautiful hardwood floors throughout. The spacious owner's suite with tray ceiling, walk in closet separate vanities, jetted tub, tiled shower and water closet. The 5th bedroom is currently being used as an office. Large laundry room w/ utility sink, cabinets, and room for a freezer. The new windows have a transferable lifetime warranty. This home offers tons of storage inside as well as the garage. The backyard is level and spacious. The rear exterior doors were replaced within the last 3 years and there are stainless mesh gutter guards. Architectural shingle roof & new energy efficient windows throughout, new ductwork in 2020, 2nd story HVAC replaced in 2021, new circuit board for irrigation. The deck also got a fresh coat of paint this year!
Zillow last checked: 8 hours ago
Listing updated: September 01, 2024 at 01:21am
Listed by:
Erica G Cook,
Keller Williams Realty Aiken Partners
Bought with:
Comp Agent Not Member
For COMP Purposes Only
Source: Aiken MLS,MLS#: 202163
Facts & features
Interior
Bedrooms & bathrooms
- Bedrooms: 5
- Bathrooms: 4
- Full bathrooms: 3
- 1/2 bathrooms: 1
Primary bedroom
- Level: Upper
- Area: 300
- Dimensions: 20 x 15
Bedroom 2
- Level: Upper
- Area: 143
- Dimensions: 13 x 11
Bedroom 3
- Level: Upper
- Area: 192
- Dimensions: 16 x 12
Bedroom 4
- Level: Upper
- Area: 210
- Dimensions: 15 x 14
Bonus room
- Level: Upper
- Area: 612
- Dimensions: 34 x 18
Dining room
- Level: Main
- Area: 195
- Dimensions: 15 x 13
Family room
- Level: Main
- Area: 300
- Dimensions: 20 x 15
Kitchen
- Level: Main
- Area: 195
- Dimensions: 15 x 13
Living room
- Level: Main
- Area: 368
- Dimensions: 23 x 16
Heating
- Forced Air, Natural Gas
Cooling
- Central Air
Appliances
- Included: Microwave, Cooktop, Dishwasher
Features
- Walk-In Closet(s), Ceiling Fan(s), Kitchen Island, Pantry
- Flooring: Hardwood, Tile
- Basement: None
- Number of fireplaces: 1
- Fireplace features: Living Room, Masonry, Gas Log
Interior area
- Total structure area: 4,270
- Total interior livable area: 4,270 sqft
- Finished area above ground: 4,270
- Finished area below ground: 0
Property
Parking
- Total spaces: 2
- Parking features: Garage Door Opener
- Garage spaces: 2
Features
- Levels: Two
- Patio & porch: Deck
- Exterior features: See Remarks
- Pool features: None
Lot
- Size: 0.50 Acres
- Features: Landscaped, On Golf Course
Details
- Additional structures: Other
- Parcel number: 1071514017
- Special conditions: Standard
- Horse amenities: None
Construction
Type & style
- Home type: SingleFamily
- Architectural style: Traditional
- Property subtype: Single Family Residence
Materials
- Brick Veneer
- Foundation: Brick/Mortar
- Roof: Composition
Condition
- New construction: No
- Year built: 1991
Utilities & green energy
- Sewer: Public Sewer
- Water: Public
- Utilities for property: Cable Available
Community & neighborhood
Community
- Community features: Country Club, Gated, Golf, Lake, Pool, Tennis Court(s)
Location
- Region: Aiken
- Subdivision: Woodside Plantation
HOA & financial
HOA
- Has HOA: Yes
- HOA fee: $1,004 annually
Other
Other facts
- Listing terms: Cash,Contract,Conventional
- Road surface type: Asphalt
Price history
| Date | Event | Price |
|---|---|---|
| 2/16/2023 | Sold | $550,000-6.8%$129/sqft |
Source: | ||
| 1/13/2023 | Contingent | $589,999$138/sqft |
Source: | ||
| 10/24/2022 | Price change | $589,999-1.7%$138/sqft |
Source: | ||
| 8/23/2022 | Price change | $599,995-2.4%$141/sqft |
Source: | ||
| 8/12/2022 | Price change | $614,500-0.9%$144/sqft |
Source: | ||
Public tax history
| Year | Property taxes | Tax assessment |
|---|---|---|
| 2025 | $2,146 | $21,430 |
| 2024 | $2,146 +29.5% | $21,430 +29.7% |
| 2023 | $1,658 +2.8% | $16,520 |
Find assessor info on the county website
Neighborhood: 29803
Nearby schools
GreatSchools rating
- 8/10Chukker Creek Elementary SchoolGrades: PK-5Distance: 1.3 mi
- 5/10M. B. Kennedy Middle SchoolGrades: 6-8Distance: 2.6 mi
- 6/10South Aiken High SchoolGrades: 9-12Distance: 2.5 mi
Schools provided by the listing agent
- Elementary: Chukker Creek
- Middle: Kennedy
- High: South Aiken
Source: Aiken MLS. This data may not be complete. We recommend contacting the local school district to confirm school assignments for this home.
Get pre-qualified for a loan
At Zillow Home Loans, we can pre-qualify you in as little as 5 minutes with no impact to your credit score.An equal housing lender. NMLS #10287.
Sell for more on Zillow
Get a Zillow Showcase℠ listing at no additional cost and you could sell for .
$670,500
2% more+$13,410
With Zillow Showcase(estimated)$683,910

