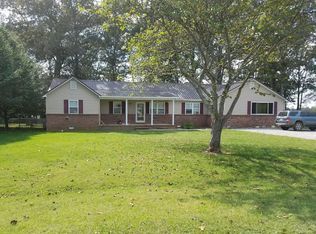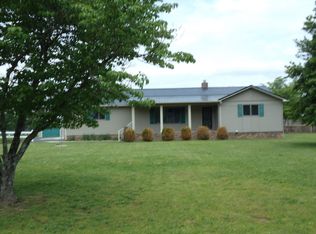Closed
$301,000
361 Leslie Jamie Rd, Manchester, TN 37355
3beds
1,519sqft
Single Family Residence, Residential
Built in 1988
0.46 Acres Lot
$291,000 Zestimate®
$198/sqft
$1,779 Estimated rent
Home value
$291,000
$250,000 - $338,000
$1,779/mo
Zestimate® history
Loading...
Owner options
Explore your selling options
What's special
Charming 3-bedroom, 2.5-bath home that combines style and functionality. The updated kitchen features modern finishes, making it ideal for everyday living and entertaining. The master bath includes an accessible shower for added convenience. A spacious 20x24 detached garage offers ample room for storage, hobbies, or projects. The garage also includes a kennel that can be used for a dog or potentially converted into a chicken coop. The backyard is partially fenced, providing a wonderful space for outdoor activities and relaxation. This home blends thoughtful updates with practical features, making it an excellent choice for your next move. Don’t miss the opportunity to make it yours!
Zillow last checked: 8 hours ago
Listing updated: December 22, 2024 at 06:06am
Listing Provided by:
Charlie Gonzales, ABR, SRS, e-PRO | 931-808-5521 931-808-5521,
Southern Middle Realty
Bought with:
Brandon Umbarger, 367002
Better Homes & Gardens Real Estate Heritage Group
Mitch Umbarger, 283717
Better Homes & Gardens Real Estate Heritage Group
Source: RealTracs MLS as distributed by MLS GRID,MLS#: 2762750
Facts & features
Interior
Bedrooms & bathrooms
- Bedrooms: 3
- Bathrooms: 3
- Full bathrooms: 2
- 1/2 bathrooms: 1
- Main level bedrooms: 1
Bedroom 1
- Features: Full Bath
- Level: Full Bath
- Area: 143 Square Feet
- Dimensions: 13x11
Bedroom 2
- Area: 121 Square Feet
- Dimensions: 11x11
Bedroom 3
- Area: 121 Square Feet
- Dimensions: 11x11
Dining room
- Area: 132 Square Feet
- Dimensions: 12x11
Kitchen
- Area: 117 Square Feet
- Dimensions: 13x9
Living room
- Features: Separate
- Level: Separate
- Area: 176 Square Feet
- Dimensions: 16x11
Heating
- Central, Natural Gas
Cooling
- Central Air, Electric
Appliances
- Included: Dishwasher, Dryer, Microwave, Refrigerator, Stainless Steel Appliance(s), Washer, Electric Oven, Electric Range
- Laundry: Electric Dryer Hookup, Washer Hookup
Features
- Ceiling Fan(s), Primary Bedroom Main Floor, High Speed Internet
- Flooring: Carpet, Vinyl
- Basement: Crawl Space
- Number of fireplaces: 1
- Fireplace features: Family Room, Gas
Interior area
- Total structure area: 1,519
- Total interior livable area: 1,519 sqft
- Finished area above ground: 1,519
Property
Parking
- Total spaces: 2
- Parking features: Detached, Asphalt, Driveway
- Garage spaces: 2
- Has uncovered spaces: Yes
Features
- Levels: Two
- Stories: 2
- Patio & porch: Patio
- Fencing: Back Yard
Lot
- Size: 0.46 Acres
- Dimensions: 100 x 200
- Features: Level
Details
- Parcel number: 067C A 01700 000
- Special conditions: Standard
Construction
Type & style
- Home type: SingleFamily
- Property subtype: Single Family Residence, Residential
Materials
- Vinyl Siding
- Roof: Shingle
Condition
- New construction: No
- Year built: 1988
Utilities & green energy
- Sewer: Septic Tank
- Water: Private
- Utilities for property: Electricity Available, Water Available
Community & neighborhood
Location
- Region: Manchester
- Subdivision: Wilhelm Heights
Price history
| Date | Event | Price |
|---|---|---|
| 12/20/2024 | Sold | $301,000-5.6%$198/sqft |
Source: | ||
| 12/11/2024 | Pending sale | $319,000$210/sqft |
Source: | ||
| 11/30/2024 | Contingent | $319,000$210/sqft |
Source: | ||
| 11/22/2024 | Listed for sale | $319,000$210/sqft |
Source: | ||
Public tax history
| Year | Property taxes | Tax assessment |
|---|---|---|
| 2025 | $916 +28.2% | $39,300 +28.2% |
| 2024 | $714 | $30,650 |
| 2023 | $714 | $30,650 |
Find assessor info on the county website
Neighborhood: 37355
Nearby schools
GreatSchools rating
- 5/10East Coffee Elementary SchoolGrades: PK-5Distance: 3.9 mi
- 5/10Coffee County Middle SchoolGrades: 6-8Distance: 1.8 mi
- 6/10Coffee County Central High SchoolGrades: 9-12Distance: 4.8 mi
Schools provided by the listing agent
- Elementary: East Coffee Elementary
- Middle: Coffee County Middle School
- High: Coffee County Central High School
Source: RealTracs MLS as distributed by MLS GRID. This data may not be complete. We recommend contacting the local school district to confirm school assignments for this home.

Get pre-qualified for a loan
At Zillow Home Loans, we can pre-qualify you in as little as 5 minutes with no impact to your credit score.An equal housing lender. NMLS #10287.
Sell for more on Zillow
Get a free Zillow Showcase℠ listing and you could sell for .
$291,000
2% more+ $5,820
With Zillow Showcase(estimated)
$296,820
