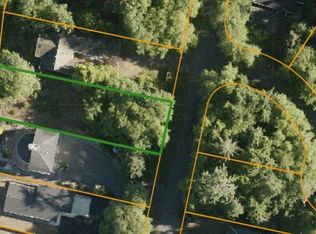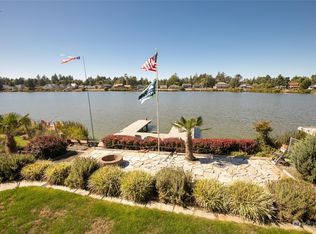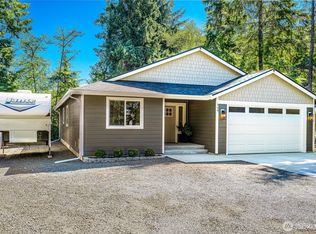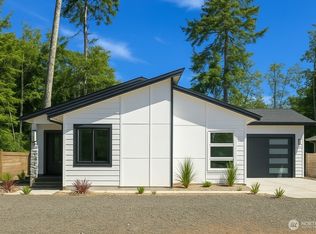Sold
Listed by:
Kim D. Emmons,
John L. Scott, Inc.,
Jack Emmons,
John L. Scott, Inc.
Bought with: John L. Scott, Inc.
$465,000
361 Lake View Loop NE, Ocean Shores, WA 98569
3beds
1,173sqft
Single Family Residence
Built in 2004
0.26 Acres Lot
$463,600 Zestimate®
$396/sqft
$1,955 Estimated rent
Home value
$463,600
$366,000 - $589,000
$1,955/mo
Zestimate® history
Loading...
Owner options
Explore your selling options
What's special
Escape to your lakeside retreat with this charming 3-bedroom, 1.75-bath waterfront home on picturesque Duck Lake. Enjoy 50 feet of serene shoreline and an open layout with a bright kitchen and living room offering stunning lake views. A laundry nook adds convenience. Step outside to your private dock for kayaking or fishing, relax in the fenced yard with gated entry, and enjoy tiered landscape and garden space. This lakefront property is secured by a bulkhead that is grandfathered in. As a member of the Ocean Shores Community Club, access three pools, five parks, and a clubhouse—all for just $195 per year. Whether for weekends or full-time living, this is your perfect getaway!
Zillow last checked: 8 hours ago
Listing updated: October 13, 2025 at 04:03am
Listed by:
Kim D. Emmons,
John L. Scott, Inc.,
Jack Emmons,
John L. Scott, Inc.
Bought with:
Kim D. Emmons, 11054
John L. Scott, Inc.
Source: NWMLS,MLS#: 2308932
Facts & features
Interior
Bedrooms & bathrooms
- Bedrooms: 3
- Bathrooms: 2
- Full bathrooms: 1
- 3/4 bathrooms: 1
- Main level bathrooms: 2
- Main level bedrooms: 3
Primary bedroom
- Level: Main
Bedroom
- Level: Main
Bedroom
- Level: Main
Bathroom full
- Level: Main
Bathroom three quarter
- Level: Main
Entry hall
- Level: Main
Kitchen with eating space
- Level: Main
Living room
- Level: Main
Utility room
- Level: Main
Heating
- Fireplace, Ductless, Heat Pump, Propane
Cooling
- Ductless, Heat Pump
Appliances
- Included: Dishwasher(s), Dryer(s), Microwave(s), Refrigerator(s), Stove(s)/Range(s), Washer(s), Water Heater: Tankless, Water Heater Location: Closet
Features
- Bath Off Primary, Ceiling Fan(s)
- Flooring: Vinyl Plank
- Windows: Double Pane/Storm Window
- Basement: None
- Number of fireplaces: 1
- Fireplace features: Gas, Main Level: 1, Fireplace
Interior area
- Total structure area: 1,173
- Total interior livable area: 1,173 sqft
Property
Parking
- Total spaces: 2
- Parking features: Driveway, Detached Garage, RV Parking
- Garage spaces: 2
Features
- Levels: One
- Stories: 1
- Entry location: Main
- Patio & porch: Bath Off Primary, Ceiling Fan(s), Double Pane/Storm Window, Fireplace, Vaulted Ceiling(s), Water Heater
- Has view: Yes
- View description: Lake
- Has water view: Yes
- Water view: Lake
- Waterfront features: Lake
- Frontage length: Waterfront Ft: 50
Lot
- Size: 0.26 Acres
- Features: Paved, Cable TV, Deck, Dock, Fenced-Fully, Gas Available, Gated Entry, Outbuildings, Patio, Propane, RV Parking, Shop
- Topography: Terraces
- Residential vegetation: Fruit Trees
Details
- Parcel number: 094900102700
- Special conditions: Standard
- Other equipment: Leased Equipment: Propane Tank
Construction
Type & style
- Home type: SingleFamily
- Property subtype: Single Family Residence
Materials
- Metal/Vinyl
- Foundation: Poured Concrete
- Roof: Composition
Condition
- Year built: 2004
Utilities & green energy
- Electric: Company: Grays Harbor
- Sewer: Sewer Connected, Company: City of Ocean Shores
- Water: Public, Company: City of Ocean Shores
Community & neighborhood
Community
- Community features: Athletic Court, Boat Launch, Clubhouse, Golf, Park, Playground, Trail(s)
Location
- Region: Ocean Shores
- Subdivision: Ocean Shores
Other
Other facts
- Listing terms: Cash Out,Conventional
- Cumulative days on market: 257 days
Price history
| Date | Event | Price |
|---|---|---|
| 9/12/2025 | Sold | $465,000-3.1%$396/sqft |
Source: | ||
| 7/22/2025 | Pending sale | $479,950$409/sqft |
Source: | ||
| 6/25/2025 | Price change | $479,950-4%$409/sqft |
Source: | ||
| 11/7/2024 | Listed for sale | $499,950+237.8%$426/sqft |
Source: | ||
| 4/10/2012 | Sold | $148,000-4.5%$126/sqft |
Source: Agent Provided | ||
Public tax history
| Year | Property taxes | Tax assessment |
|---|---|---|
| 2024 | $2,819 +0.8% | $445,161 |
| 2023 | $2,798 +8.4% | $445,161 +12.8% |
| 2022 | $2,580 -0.5% | $394,654 +28.6% |
Find assessor info on the county website
Neighborhood: 98569
Nearby schools
GreatSchools rating
- 5/10Ocean Shores Elementary SchoolGrades: PK-5Distance: 1.2 mi
- 4/10North Beach Middle SchoolGrades: 6-8Distance: 1.8 mi
- 4/10North Beach High SchoolGrades: 9-12Distance: 1.8 mi

Get pre-qualified for a loan
At Zillow Home Loans, we can pre-qualify you in as little as 5 minutes with no impact to your credit score.An equal housing lender. NMLS #10287.



