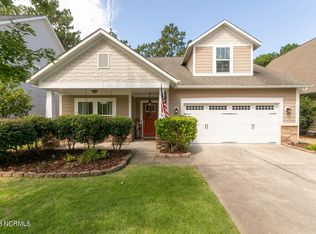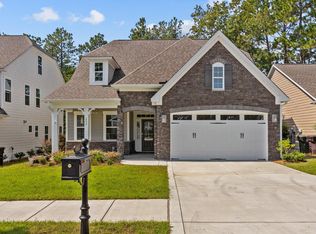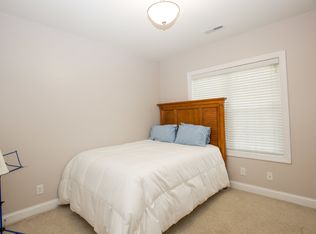Sold for $432,000 on 05/20/24
$432,000
361 Kerr Lake Road, Aberdeen, NC 28315
4beds
2,028sqft
Single Family Residence
Built in 2020
8,276.4 Square Feet Lot
$438,800 Zestimate®
$213/sqft
$2,279 Estimated rent
Home value
$438,800
$408,000 - $470,000
$2,279/mo
Zestimate® history
Loading...
Owner options
Explore your selling options
What's special
Nestled within Legacy Lakes, your next golf front home awaits you! Boasting an expansive, airy layout ideal for families or those seeking a tranquil, active lifestyle. The residence showcases elegant flooring across its principal living spaces, complemented by the gourmet kitchen featuring top-notch cabinetry, sleek granite countertops, an eye-catching tile backsplash, a central island, and high-quality stainless steel appliances. The kitchen flows seamlessly into a luminous dining space and a cozy living room, adorned with a vaulted ceiling.
The primary suite offers a peaceful retreat, complete with a tray ceiling and a luxurious en-suite bathroom. This private bathroom features a soothing soaker tub, a contemporary tiled shower, a dual-sink vanity, and a spacious walk-in wardrobe.
You then have 3 other HUGE rooms in addition to the primary suite giving you all the space you could possibly need, for kids, family and work!
Outside, the patio presents a serene forested view your backyard, complete with enough space for a charming fire pit area and a patio if you ever wanted, all set against a backdrop of mature trees lining Legacy Lakes golf course. The community provides an array of outstanding amenities, such as golf, tennis courts, a clubhouse with a fitness center, a swimming pool, a communal park, and well-maintained streets. This home's location offers easy access to the nearby towns of Pinehurst, Aberdeen, and Southern Pines, and is a convenient drive to Fort Liberty.
Zillow last checked: 8 hours ago
Listing updated: May 20, 2024 at 12:40pm
Listed by:
Abraham Saldana Jr. 407-902-9561,
Keller Williams Pinehurst
Bought with:
Amanda Paull, 300587
Everything Pines Partners LLC
Source: Hive MLS,MLS#: 100416139 Originating MLS: Mid Carolina Regional MLS
Originating MLS: Mid Carolina Regional MLS
Facts & features
Interior
Bedrooms & bathrooms
- Bedrooms: 4
- Bathrooms: 3
- Full bathrooms: 2
- 1/2 bathrooms: 1
Primary bedroom
- Level: Upper
- Dimensions: 16 x 15
Bedroom 2
- Level: Upper
- Dimensions: 11 x 12
Bedroom 3
- Level: Upper
- Dimensions: 12 x 12
Bedroom 4
- Level: Upper
- Dimensions: 12 x 11
Breakfast nook
- Level: Main
- Dimensions: 12 x 12
Family room
- Level: Main
- Dimensions: 18 x 17
Kitchen
- Level: Main
- Dimensions: 12 x 9
Heating
- Heat Pump, Electric
Cooling
- Other
Appliances
- Included: Built-In Microwave, Dishwasher
Features
- Ceiling Fan(s)
- Flooring: Carpet, Tile
Interior area
- Total structure area: 2,028
- Total interior livable area: 2,028 sqft
Property
Parking
- Total spaces: 2
- Parking features: Paved
Features
- Levels: Two
- Stories: 2
- Patio & porch: Covered, Patio, Porch
- Fencing: None
Lot
- Size: 8,276 sqft
- Dimensions: 49 x 159 x 10 x 43 x 157
Details
- Parcel number: 20080922
- Zoning: R-20
- Special conditions: Standard
Construction
Type & style
- Home type: SingleFamily
- Property subtype: Single Family Residence
Materials
- Vinyl Siding, See Remarks
- Foundation: Crawl Space
- Roof: Composition
Condition
- New construction: No
- Year built: 2020
Utilities & green energy
- Water: Public
- Utilities for property: Sewer Available, Water Available
Community & neighborhood
Location
- Region: Aberdeen
- Subdivision: Legacy Lakes
HOA & financial
HOA
- Has HOA: Yes
- HOA fee: $1,366 monthly
- Amenities included: Clubhouse, Pool, Tennis Court(s), Club Membership
- Association name: Legacy Lakes Master HOA
- Association phone: 910-420-3100
Other
Other facts
- Listing agreement: Exclusive Right To Sell
- Listing terms: Cash,Conventional,FHA,VA Loan
- Road surface type: Paved
Price history
| Date | Event | Price |
|---|---|---|
| 5/20/2024 | Sold | $432,000$213/sqft |
Source: | ||
| 4/2/2024 | Pending sale | $432,000$213/sqft |
Source: | ||
| 3/25/2024 | Price change | $432,000-0.9%$213/sqft |
Source: | ||
| 3/20/2024 | Price change | $436,000-0.9%$215/sqft |
Source: | ||
| 2/16/2024 | Price change | $440,000-2.2%$217/sqft |
Source: | ||
Public tax history
| Year | Property taxes | Tax assessment |
|---|---|---|
| 2024 | $3,009 -2.5% | $391,990 |
| 2023 | $3,087 +9.1% | $391,990 +7.6% |
| 2022 | $2,830 -2.4% | $364,370 +30.7% |
Find assessor info on the county website
Neighborhood: 28315
Nearby schools
GreatSchools rating
- 1/10Aberdeen Elementary SchoolGrades: PK-5Distance: 3.6 mi
- 6/10Southern Middle SchoolGrades: 6-8Distance: 3.8 mi
- 5/10Pinecrest High SchoolGrades: 9-12Distance: 6 mi

Get pre-qualified for a loan
At Zillow Home Loans, we can pre-qualify you in as little as 5 minutes with no impact to your credit score.An equal housing lender. NMLS #10287.
Sell for more on Zillow
Get a free Zillow Showcase℠ listing and you could sell for .
$438,800
2% more+ $8,776
With Zillow Showcase(estimated)
$447,576

