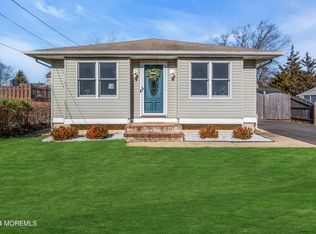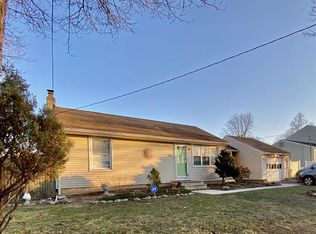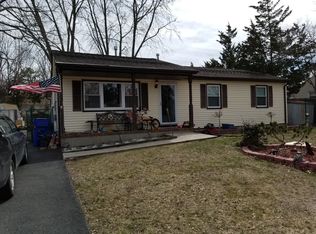Sold for $467,500 on 03/27/23
$467,500
361 Kelly Avenue, Brick, NJ 08724
5beds
1,616sqft
Single Family Residence
Built in 1971
7,405.2 Square Feet Lot
$577,700 Zestimate®
$289/sqft
$3,708 Estimated rent
Home value
$577,700
$543,000 - $618,000
$3,708/mo
Zestimate® history
Loading...
Owner options
Explore your selling options
What's special
MOVE RIGHT IN! Herbertsville- Simply unpack into one of Brick Township's finest ranch-style homes, comprising five (5) bedrooms and 2 bathrooms across a versatile layout with upgraded amenities inside and out, including two-year-young Timberline roof! Exterior highlights include breathtaking curb appeal courtesy of manicured landscapes and gardens, accentuated by newer fencing, gates and stonework.
Inside displays true hardwood and vinyl flooring with modern tones across various spaces of leisure and function, including a large living room opening to the formal dining room positioned beside an open kitchen with ample cabinetry and nearby backyard access. The bedroom capacity offers tremendous versatility for a variety of living or work arrangements, suitable for the growing family or work-from-home functions. Hallmarking the interior is a vaulted family room with skylights (2021) and sliding-door access to the backyard, which is fully fenced-in and offers a gorgeous stone patio perfect for outdoor hosting, leisure and more, with sizable shed also granting extra storage capacity. An exceptional, move-in-ready opportunity in a fantastic family neighborhood at the Jersey Shore with easy access to the Garden State Parkway and Interstate 195. Conveniently located near shopping, restaurants, and beaches.
Zillow last checked: 8 hours ago
Listing updated: February 13, 2025 at 07:17pm
Listed by:
Monique McCraren 732-312-8901,
Real Broker, LLC- Point P
Bought with:
Trevor West, 1970287
Keller Williams Realty Ocean Living
Source: MoreMLS,MLS#: 22304787
Facts & features
Interior
Bedrooms & bathrooms
- Bedrooms: 5
- Bathrooms: 2
- Full bathrooms: 2
Bedroom
- Description: Bedroom off of dining (garage conversion).
- Area: 140
- Dimensions: 10 x 14
Bedroom
- Description: bedroom in hallway first bed on right.
- Area: 90
- Dimensions: 9 x 10
Bedroom
- Description: bedroom in hallway second bed on right.
- Area: 140
- Dimensions: 10 x 14
Bedroom
- Description: bedroom in hallway bed on left.
- Area: 154
- Dimensions: 14 x 11
Bathroom
- Description: full bathroom in hallway with tub.
Other
- Area: 168
- Dimensions: 12 x 14
Dining room
- Area: 132
- Dimensions: 12 x 11
Family room
- Area: 216
- Dimensions: 18 x 12
Kitchen
- Area: 154
- Dimensions: 14 x 11
Living room
- Area: 216
- Dimensions: 18 x 12
Heating
- Natural Gas, Forced Air
Cooling
- Central Air
Features
- Dec Molding, Recessed Lighting
- Flooring: Vinyl, Tile, Wood, Other
- Basement: Crawl Space
- Attic: Pull Down Stairs
Interior area
- Total structure area: 1,616
- Total interior livable area: 1,616 sqft
Property
Parking
- Parking features: Paved, Double Wide Drive, Driveway
- Has uncovered spaces: Yes
Features
- Stories: 1
- Exterior features: Lighting
Lot
- Size: 7,405 sqft
- Dimensions: 75 x 100
Details
- Parcel number: 07012846000006
- Zoning description: Residential, Single Family
Construction
Type & style
- Home type: SingleFamily
- Architectural style: Ranch
- Property subtype: Single Family Residence
Materials
- Roof: Timberline
Condition
- Year built: 1971
Utilities & green energy
- Sewer: Public Sewer
Community & neighborhood
Location
- Region: Brick
- Subdivision: None
Price history
| Date | Event | Price |
|---|---|---|
| 3/27/2023 | Sold | $467,500+7.7%$289/sqft |
Source: | ||
| 3/2/2023 | Pending sale | $434,000$269/sqft |
Source: | ||
| 2/22/2023 | Listed for sale | $434,000+263.2%$269/sqft |
Source: | ||
| 9/26/1996 | Sold | $119,500$74/sqft |
Source: Public Record | ||
Public tax history
| Year | Property taxes | Tax assessment |
|---|---|---|
| 2023 | $6,434 +2.1% | $262,300 |
| 2022 | $6,303 | $262,300 |
| 2021 | $6,303 +3.3% | $262,300 |
Find assessor info on the county website
Neighborhood: Riviera Beach
Nearby schools
GreatSchools rating
- 5/10Veterans Mem Elementary SchoolGrades: K-5Distance: 1 mi
- 7/10Veterans Mem Middle SchoolGrades: 6-8Distance: 1.1 mi
- 3/10Brick Twp Memorial High SchoolGrades: 9-12Distance: 1.5 mi
Schools provided by the listing agent
- Elementary: Veterans Memorial
- Middle: Veterans Memorial
- High: Brick Memorial
Source: MoreMLS. This data may not be complete. We recommend contacting the local school district to confirm school assignments for this home.

Get pre-qualified for a loan
At Zillow Home Loans, we can pre-qualify you in as little as 5 minutes with no impact to your credit score.An equal housing lender. NMLS #10287.
Sell for more on Zillow
Get a free Zillow Showcase℠ listing and you could sell for .
$577,700
2% more+ $11,554
With Zillow Showcase(estimated)
$589,254

