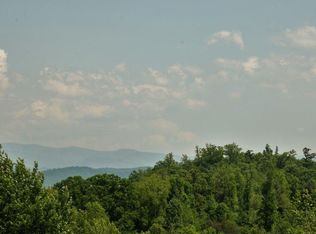Other MLS# 20183400. This home is meticulous. Well built by the contractor owner every detail is complete. Over 1200 sq.ft. of living space, two decks, an enclosed sun porch, finished lower level, with full bath, master on the main level, paving, R.V. parking, and fantastic mountain views too. 5 minutes to town yet private and rural. The perfect retirement home and adjacent land with water, septic and power is available. Seller may need 45 days after closing to vacate property.
This property is off market, which means it's not currently listed for sale or rent on Zillow. This may be different from what's available on other websites or public sources.

