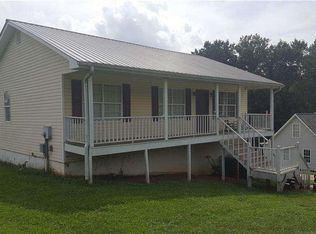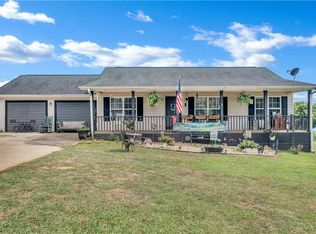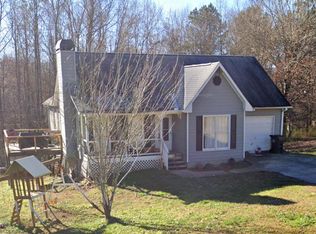This home is MUCH bigger than it looks from the front photo. Hurry to see this updated Master on Main only .6 Miles to Hwy 515! It features "almost new" paint, LVP flooring, Wood flooring and carpet that is all just 1 year old. Two bedrooms, full bath and a huge bonus upstairs. Spacious garage with storage room off rear. Large eat-in kitchen with lots of cabinet storage. Big family room. Newer roof. Easy to maintain vinyl siding. The Large .80+ acre lot offers a HUGE backyard that could be perfect for pets, an orchard or vegetable garden. Tons of space and potential!
This property is off market, which means it's not currently listed for sale or rent on Zillow. This may be different from what's available on other websites or public sources.


