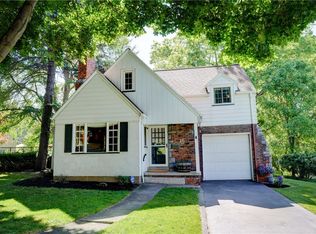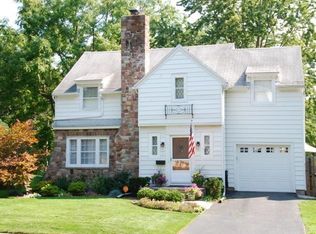Closed
$349,900
361 Highland Ave, Rochester, NY 14620
3beds
1,632sqft
Single Family Residence
Built in 1939
9,147.6 Square Feet Lot
$-- Zestimate®
$214/sqft
$1,984 Estimated rent
Home value
Not available
Estimated sales range
Not available
$1,984/mo
Zestimate® history
Loading...
Owner options
Explore your selling options
What's special
Located directly across from Highland Park, this 1939 colonial offers timeless architecture paired with thoughtful, up-to-date enhancements in one of Rochester’s most iconic neighborhoods. Inside, you’ll find hardwood floors, original woodwork, and arched doorways, along with a reimagined kitchen featuring butcher block counters, subway tile backsplash, and stainless steel appliances. The spacious living and dining rooms are ideal for entertaining, while three upstairs bedrooms offer a quiet retreat. A fully finished basement expands your living space with a second full bath, laundry room, and a large family room. With an attached garage, solar panels, and a fenced backyard shaded by mature trees, this home combines character, comfort, and location—just steps from Highland Park, the Lilac Festival, and all that city living has to offer. Delayed showings and negotiations on file, offers due Tuesday, 7/15 at 11am .
Zillow last checked: 8 hours ago
Listing updated: August 22, 2025 at 07:33pm
Listed by:
Erin Duffy Kruss 585-472-4218,
Keller Williams Realty Greater Rochester
Bought with:
James Robert Blaine, 10401240085
Howard Hanna
Source: NYSAMLSs,MLS#: R1620180 Originating MLS: Rochester
Originating MLS: Rochester
Facts & features
Interior
Bedrooms & bathrooms
- Bedrooms: 3
- Bathrooms: 2
- Full bathrooms: 2
Heating
- Gas, Heat Pump, Forced Air
Cooling
- Heat Pump, Central Air
Appliances
- Included: Dryer, Dishwasher, Gas Water Heater, Microwave, Refrigerator, Washer
- Laundry: In Basement
Features
- Separate/Formal Dining Room, Entrance Foyer, Eat-in Kitchen, Separate/Formal Living Room, Natural Woodwork
- Flooring: Carpet, Ceramic Tile, Hardwood, Varies
- Basement: Full,Finished
- Number of fireplaces: 1
Interior area
- Total structure area: 1,632
- Total interior livable area: 1,632 sqft
Property
Parking
- Total spaces: 1
- Parking features: Attached, Garage
- Attached garage spaces: 1
Features
- Levels: Two
- Stories: 2
- Exterior features: Blacktop Driveway
Lot
- Size: 9,147 sqft
- Dimensions: 52 x 175
- Features: Near Public Transit, Rectangular, Rectangular Lot, Residential Lot
Details
- Parcel number: 26140013640000020010000000
- Special conditions: Standard
Construction
Type & style
- Home type: SingleFamily
- Architectural style: Colonial
- Property subtype: Single Family Residence
Materials
- Aluminum Siding, Stone, Copper Plumbing
- Foundation: Block
- Roof: Asphalt
Condition
- Resale
- Year built: 1939
Utilities & green energy
- Electric: Circuit Breakers
- Sewer: Connected
- Water: Connected, Public
- Utilities for property: Cable Available, High Speed Internet Available, Sewer Connected, Water Connected
Community & neighborhood
Location
- Region: Rochester
Other
Other facts
- Listing terms: Cash,Conventional,FHA,VA Loan
Price history
| Date | Event | Price |
|---|---|---|
| 8/22/2025 | Sold | $349,900$214/sqft |
Source: | ||
| 7/16/2025 | Pending sale | $349,900$214/sqft |
Source: | ||
| 7/10/2025 | Listed for sale | $349,900+3.8%$214/sqft |
Source: | ||
| 3/9/2023 | Sold | $337,000+2.1%$206/sqft |
Source: | ||
| 1/24/2023 | Pending sale | $330,000+21.3%$202/sqft |
Source: | ||
Public tax history
| Year | Property taxes | Tax assessment |
|---|---|---|
| 2024 | -- | $337,000 +60.5% |
| 2023 | -- | $210,000 |
| 2022 | -- | $210,000 |
Find assessor info on the county website
Neighborhood: Highland
Nearby schools
GreatSchools rating
- 2/10Anna Murray-Douglass AcademyGrades: PK-8Distance: 0.5 mi
- 1/10James Monroe High SchoolGrades: 9-12Distance: 1.3 mi
- 2/10School Without WallsGrades: 9-12Distance: 1.3 mi
Schools provided by the listing agent
- District: Rochester
Source: NYSAMLSs. This data may not be complete. We recommend contacting the local school district to confirm school assignments for this home.

