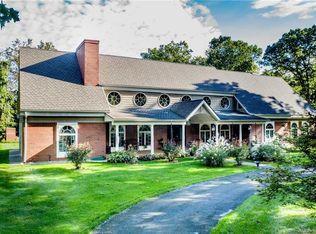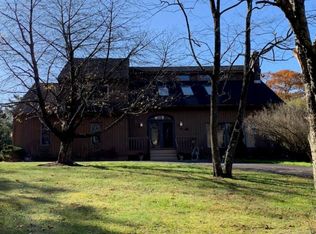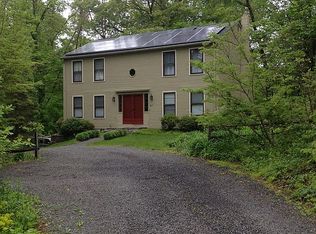This home is MOVE IN ready! Need space?, this home has it!! Lots of potential uses for this spacious home. The garage side entry area and bonus room could easily be used as a first floor in-law, guest space or home office. The main door brings you into an open entry that shows off this homes easy flow. There is a spacious living room with a wood burning fireplace for those cold winter nights and plenty of wall space for those extra large TVs. Go past the half bath conveniently located for your guests and enter into the big, bright kitchen. The Kitchen has plenty of space to casually dine at a table or the island. If you enjoy the outdoors go straight from the kitchen to your 3 season room and off to the brand new Trex deck. This will make grilling and entertaining a breeze. The first floor also features a dining room, but it could easily be used as a home office, or kids home work/play area. Just down the hall is the Master bedroom with a private full bath and walk-in closet. Heading upstairs are all new floors and two bedrooms, and another full bath. There is also an enclosed attic area that could be used for storage. The spacious basement could easily be finished and used as recreational space, an in-home gym or workshop. Or just leave it as bountiful amounts of storage space for your outdoor lawn/patio gear, sports and seasonal equipment. After all this home is convenient to many area attractions, from hiking, skiing, golfing, horseback riding and more. A new roof was installed right before the new solar panels were added in 2015, the entire house interior has been painted recently, many rooms have new flooring, new deck, extra clean. It may need some updating in the kitchen and baths to suite your tastes but don't let that fool you, this is a great value for the space in Durham.
This property is off market, which means it's not currently listed for sale or rent on Zillow. This may be different from what's available on other websites or public sources.


