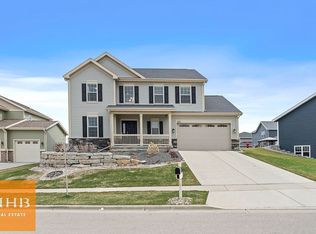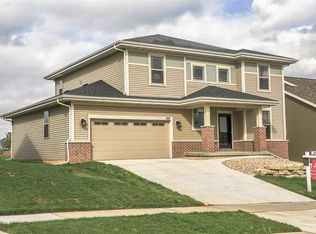Closed
$599,900
361 Hallmark Way, Sun Prairie, WI 53590
5beds
3,629sqft
Single Family Residence
Built in 2016
7,840.8 Square Feet Lot
$615,300 Zestimate®
$165/sqft
$3,941 Estimated rent
Home value
$615,300
$578,000 - $658,000
$3,941/mo
Zestimate® history
Loading...
Owner options
Explore your selling options
What's special
VRP Priced $599,900-$609,900. Bright, spacious 5 bedroom home in popular Fox Point. Walkable to theatre, shopping and schools. Large sunroom off the kitchen for family dining. Beautiful hardwood floors throughout main level?s grand entryway, kitchen, sunroom, living rm & half bath. Finished basement with 5th bedroom, full bathroom and plenty of office or family space. Upper level four bedrooms, two bathrooms plus laundry. Spacious primary suite includes walk in & one additional closet in addition to tile shower in large primary bathroom. 3 car tandem garage leaves lots of room for bikes, gear and toys. Pergola on back porch to enjoy evenings in the backyard or shade during summer days. Tremendous location and space at a great price.
Zillow last checked: 8 hours ago
Listing updated: June 18, 2025 at 09:09am
Listed by:
Caleb Payne caleb@madcityhomes.com,
Madcityhomes.Com,
Stuart Meland 608-438-3150,
Madcityhomes.Com
Bought with:
Yoo Realty Group
Source: WIREX MLS,MLS#: 1998101 Originating MLS: South Central Wisconsin MLS
Originating MLS: South Central Wisconsin MLS
Facts & features
Interior
Bedrooms & bathrooms
- Bedrooms: 5
- Bathrooms: 4
- Full bathrooms: 3
- 1/2 bathrooms: 1
Primary bedroom
- Level: Upper
- Area: 208
- Dimensions: 16 x 13
Bedroom 2
- Level: Upper
- Area: 160
- Dimensions: 16 x 10
Bedroom 3
- Level: Upper
- Area: 120
- Dimensions: 12 x 10
Bedroom 4
- Level: Upper
- Area: 110
- Dimensions: 11 x 10
Bedroom 5
- Level: Lower
- Area: 90
- Dimensions: 10 x 9
Bathroom
- Features: At least 1 Tub, Master Bedroom Bath: Full, Master Bedroom Bath, Master Bedroom Bath: Walk-In Shower
Dining room
- Level: Main
- Area: 132
- Dimensions: 12 x 11
Family room
- Level: Lower
- Area: 403
- Dimensions: 31 x 13
Kitchen
- Level: Main
- Area: 182
- Dimensions: 14 x 13
Living room
- Level: Main
- Area: 252
- Dimensions: 18 x 14
Office
- Level: Main
- Area: 120
- Dimensions: 12 x 10
Heating
- Natural Gas, Forced Air
Cooling
- Central Air
Appliances
- Included: Range/Oven, Refrigerator, Dishwasher, Microwave, Disposal, Washer, Dryer, Water Softener
Features
- Walk-In Closet(s), High Speed Internet, Breakfast Bar, Pantry, Kitchen Island
- Flooring: Wood or Sim.Wood Floors
- Basement: Full,Finished,Sump Pump,Concrete
Interior area
- Total structure area: 3,629
- Total interior livable area: 3,629 sqft
- Finished area above ground: 2,689
- Finished area below ground: 940
Property
Parking
- Total spaces: 2
- Parking features: 2 Car, Attached
- Attached garage spaces: 2
Features
- Levels: Two
- Stories: 2
- Patio & porch: Patio
Lot
- Size: 7,840 sqft
Details
- Parcel number: 081011158872
- Zoning: Res
- Special conditions: Arms Length
Construction
Type & style
- Home type: SingleFamily
- Architectural style: Colonial
- Property subtype: Single Family Residence
Materials
- Vinyl Siding
Condition
- 6-10 Years
- New construction: No
- Year built: 2016
Utilities & green energy
- Sewer: Public Sewer
- Water: Public
Community & neighborhood
Location
- Region: Sun Prairie
- Subdivision: Fox Point
- Municipality: Sun Prairie
Price history
| Date | Event | Price |
|---|---|---|
| 6/17/2025 | Sold | $599,900$165/sqft |
Source: | ||
| 5/3/2025 | Pending sale | $599,900$165/sqft |
Source: | ||
| 4/23/2025 | Listed for sale | $599,900+67.6%$165/sqft |
Source: | ||
| 12/5/2016 | Sold | $357,900$99/sqft |
Source: Public Record Report a problem | ||
Public tax history
| Year | Property taxes | Tax assessment |
|---|---|---|
| 2024 | $10,898 +9.9% | $572,400 |
| 2023 | $9,917 +5.7% | $572,400 +31.5% |
| 2022 | $9,382 +1.9% | $435,300 |
Find assessor info on the county website
Neighborhood: 53590
Nearby schools
GreatSchools rating
- 7/10Meadow View ElementaryGrades: PK-5Distance: 0.6 mi
- 3/10Prairie View Middle SchoolGrades: 6-8Distance: 1.2 mi
- 10/10Sun Prairie West HighGrades: 9-12Distance: 0.6 mi
Schools provided by the listing agent
- Middle: Prairie View
- High: Sun Prairie East
- District: Sun Prairie
Source: WIREX MLS. This data may not be complete. We recommend contacting the local school district to confirm school assignments for this home.
Get pre-qualified for a loan
At Zillow Home Loans, we can pre-qualify you in as little as 5 minutes with no impact to your credit score.An equal housing lender. NMLS #10287.
Sell for more on Zillow
Get a Zillow Showcase℠ listing at no additional cost and you could sell for .
$615,300
2% more+$12,306
With Zillow Showcase(estimated)$627,606

