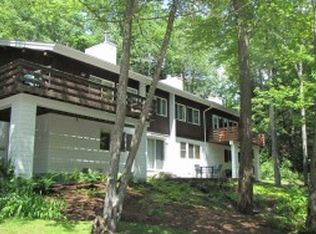Closed
Listed by:
Smith Macdonald Group,
Coldwell Banker Carlson Real Estate 802-253-7358
Bought with: LandVest, Inc.
$2,350,000
361 Grey Birch Road, Stowe, VT 05672
4beds
2,831sqft
Single Family Residence
Built in 2001
9.15 Acres Lot
$2,350,400 Zestimate®
$830/sqft
$4,179 Estimated rent
Home value
$2,350,400
Estimated sales range
Not available
$4,179/mo
Zestimate® history
Loading...
Owner options
Explore your selling options
What's special
Nestled in the exclusive Grey Birch neighborhood, this exceptional custom-crafted property offers unparalleled privacy, awe-inspiring views, and refined mountain luxury. Meticulously designed to capture sweeping panoramas of Vermont's highest peak, Mt. Mansfield, and captivating sunsets over Stowe Mountain Resort, this four-bedroom, 3.5-bathroom masterpiece seamlessly marries timeless elegance with modern sophistication. The open-concept main floor is graced with rich wood beam accents and an artisan-crafted stone hearth with a statement fireplace, creating a warm yet refined ambiance. An entertainer's delight, the brand-new chef's kitchen is equipped with top-tier appliances and bespoke finishes. The luxurious primary suite offers a serene retreat with spa-like amenities and stunning mountain views. Outdoor living is redefined with a screened-in porch, a covered deck, and a private stone patio with a fire pit—perfect for intimate gatherings. A beautiful swimming pond enhances the tranquil setting. The walk-out finished basement, complete with a wood stove and elegant guest quarters, ensures exceptional comfort. Ideally located halfway between Stowe Mountain Resort and Historic Stowe Village, this exclusive property offers unparalleled privacy with effortless access to world-class skiing, dining, shopping, and outdoor recreation. Experience the pinnacle of Vermont mountain living in this extraordinary Grey Birch retreat.
Zillow last checked: 8 hours ago
Listing updated: November 17, 2025 at 10:09am
Listed by:
Smith Macdonald Group,
Coldwell Banker Carlson Real Estate 802-253-7358
Bought with:
Meg Kauffman
LandVest, Inc.
Source: PrimeMLS,MLS#: 5033675
Facts & features
Interior
Bedrooms & bathrooms
- Bedrooms: 4
- Bathrooms: 4
- Full bathrooms: 3
- 1/2 bathrooms: 1
Heating
- Oil, Baseboard, Zoned, Wood Stove
Cooling
- Mini Split
Appliances
- Included: Down Draft Cooktop, ENERGY STAR Qualified Dishwasher, Disposal, ENERGY STAR Qualified Dryer, Microwave, Wall Oven, ENERGY STAR Qualified Refrigerator, ENERGY STAR Qualified Washer, Domestic Water Heater, Water Heater off Boiler, Induction Cooktop, Wine Cooler
- Laundry: 2nd Floor Laundry
Features
- Central Vacuum, Hearth, Kitchen Island, Kitchen/Dining, Kitchen/Living, Primary BR w/ BA, Natural Light, Natural Woodwork, Soaking Tub, Vaulted Ceiling(s), Walk-in Pantry
- Flooring: Carpet, Hardwood, Tile
- Windows: Skylight(s)
- Basement: Finished,Interior Stairs,Walkout,Interior Entry
- Has fireplace: Yes
- Fireplace features: Wood Burning
- Furnished: Yes
Interior area
- Total structure area: 3,309
- Total interior livable area: 2,831 sqft
- Finished area above ground: 2,138
- Finished area below ground: 693
Property
Parking
- Parking features: Gravel
Features
- Levels: Two
- Stories: 2
- Patio & porch: Patio, Covered Porch, Screened Porch
- Exterior features: Deck
- Has view: Yes
- View description: Mountain(s)
- Waterfront features: Pond
Lot
- Size: 9.15 Acres
- Features: Country Setting, Level, Open Lot, Views, Wooded, Abuts Conservation, Near Skiing
Details
- Parcel number: 62119512526
- Zoning description: UMR/RR2
- Other equipment: Standby Generator
Construction
Type & style
- Home type: SingleFamily
- Architectural style: Adirondack,Contemporary,Craftsman
- Property subtype: Single Family Residence
Materials
- Wood Frame, Shake Siding, Stone Exterior, Wood Exterior
- Foundation: Concrete
- Roof: Standing Seam
Condition
- New construction: No
- Year built: 2001
Utilities & green energy
- Electric: 200+ Amp Service, Circuit Breakers
- Sewer: Septic Tank
- Utilities for property: Underground Utilities
Community & neighborhood
Security
- Security features: Security System, Hardwired Smoke Detector
Location
- Region: Stowe
HOA & financial
Other financial information
- Additional fee information: Fee: $500
Other
Other facts
- Road surface type: Dirt
Price history
| Date | Event | Price |
|---|---|---|
| 11/14/2025 | Sold | $2,350,000-4%$830/sqft |
Source: | ||
| 10/6/2025 | Contingent | $2,449,000$865/sqft |
Source: | ||
| 9/12/2025 | Price change | $2,449,000-5.8%$865/sqft |
Source: | ||
| 3/27/2025 | Listed for sale | $2,599,000+420.8%$918/sqft |
Source: | ||
| 11/1/2022 | Sold | $499,000+249%$176/sqft |
Source: Public Record Report a problem | ||
Public tax history
| Year | Property taxes | Tax assessment |
|---|---|---|
| 2024 | -- | $1,742,600 +126.9% |
| 2023 | -- | $768,000 -20.2% |
| 2022 | -- | $962,600 |
Find assessor info on the county website
Neighborhood: 05672
Nearby schools
GreatSchools rating
- 9/10Stowe Elementary SchoolGrades: PK-5Distance: 2.2 mi
- 10/10Stowe Middle/High SchoolGrades: 6-12Distance: 1.1 mi
Schools provided by the listing agent
- Elementary: Stowe Elementary School
- Middle: Stowe Middle/High School
- High: Stowe Middle/High School
- District: Stowe School District
Source: PrimeMLS. This data may not be complete. We recommend contacting the local school district to confirm school assignments for this home.
