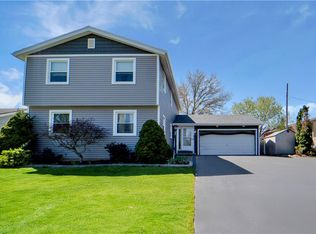Open House Cancelled - Offer accepted. Fabulous open floor plan! Over 2300 sqft.! Fantastic value! Updated eat-in kitchen with stainless appliances, Fresh paint throughout. Gorgeous cathedral ceiling, large living room featuring beautiful bay window & overlooking kitchen area. Huge family room with double French doors, carpet (2014). Thermopane windows throughout (2007), tear off roof (2005). Numerous interior updates: carpet upstairs (2013) ,6 panel doors (2014), storms doors (2014), freshly refinished hardwoods in 3 bedrooms (2016). New boiler (Dec. 2015), new sump pump (2016), 3 new ceiling fans in upstairs bedrooms (2017). Spacious walkout lower level with 2 large finished rooms & half bath. Beautiful, private fully fenced backyard!
This property is off market, which means it's not currently listed for sale or rent on Zillow. This may be different from what's available on other websites or public sources.
