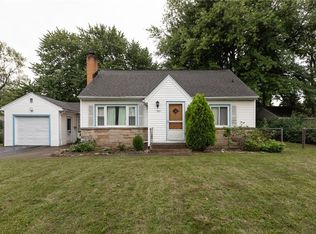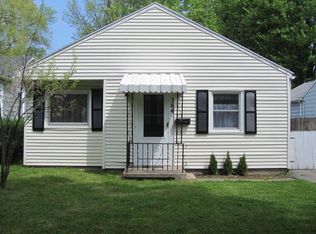Closed
$170,000
361 English Rd, Rochester, NY 14616
3beds
1,080sqft
Single Family Residence
Built in 1953
7,405.2 Square Feet Lot
$198,400 Zestimate®
$157/sqft
$2,096 Estimated rent
Home value
$198,400
$188,000 - $208,000
$2,096/mo
Zestimate® history
Loading...
Owner options
Explore your selling options
What's special
Absolutely darling-looks like a tiny Tudor, but it's a ranch! Turnkey home, close to everything!! This one is truly adorable, lots of character and lots of updates. Large living room with big windows, newer carpeting and electric fireplace with stone surround. The kitchen is full of light and has white cabinetry with open shelves, all appliances and fun, retro stainless steel backsplash. 3 bedrooms- 1 has a door to the back yard that would make a great office. Another has a huge closet and the third connects to the bathroom! One car garage and lots of storage in the basement. Some replacement windows, fresh paint, fenced backyard. Recent driveway and concrete steps in back. Hot water tank (2018) First showings on Friday, 4/28. Open house Sunday, 4/30 from 12-2. Delayed negotiation form on file. Please submit all offers by 6 pm on Tuesday, 5/02.
Zillow last checked: 8 hours ago
Listing updated: August 25, 2023 at 07:58am
Listed by:
Angela F. Brown 585-362-8589,
Keller Williams Realty Greater Rochester
Bought with:
Nunzio Salafia, 10491200430
RE/MAX Plus
Source: NYSAMLSs,MLS#: R1466143 Originating MLS: Rochester
Originating MLS: Rochester
Facts & features
Interior
Bedrooms & bathrooms
- Bedrooms: 3
- Bathrooms: 1
- Full bathrooms: 1
- Main level bathrooms: 1
- Main level bedrooms: 3
Heating
- Gas, Forced Air
Cooling
- Central Air
Appliances
- Included: Built-In Range, Built-In Oven, Dryer, Dishwasher, Electric Cooktop, Gas Water Heater, Refrigerator, Washer
- Laundry: In Basement
Features
- Eat-in Kitchen, Separate/Formal Living Room, Pull Down Attic Stairs, Bedroom on Main Level, Programmable Thermostat
- Flooring: Carpet, Tile, Varies, Vinyl
- Basement: Full
- Attic: Pull Down Stairs
- Number of fireplaces: 1
Interior area
- Total structure area: 1,080
- Total interior livable area: 1,080 sqft
Property
Parking
- Total spaces: 1
- Parking features: Detached, Garage, Garage Door Opener
- Garage spaces: 1
Features
- Levels: One
- Stories: 1
- Exterior features: Blacktop Driveway, Fully Fenced
- Fencing: Full
Lot
- Size: 7,405 sqft
- Dimensions: 60 x 130
- Features: Near Public Transit, Rectangular, Rectangular Lot
Details
- Parcel number: 2628000604600001005000
- Special conditions: Standard
Construction
Type & style
- Home type: SingleFamily
- Architectural style: Ranch
- Property subtype: Single Family Residence
Materials
- Aluminum Siding, Steel Siding, Stucco
- Foundation: Block
- Roof: Asphalt
Condition
- Resale
- Year built: 1953
Utilities & green energy
- Electric: Circuit Breakers
- Sewer: Connected
- Water: Connected, Public
- Utilities for property: Cable Available, High Speed Internet Available, Sewer Connected, Water Connected
Community & neighborhood
Location
- Region: Rochester
- Subdivision: Dewey Ave
Other
Other facts
- Listing terms: Cash,Conventional,FHA,VA Loan
Price history
| Date | Event | Price |
|---|---|---|
| 8/4/2023 | Listing removed | -- |
Source: Zillow Rentals Report a problem | ||
| 8/2/2023 | Listed for rent | $1,600$1/sqft |
Source: Zillow Rentals Report a problem | ||
| 7/3/2023 | Sold | $170,000+31.8%$157/sqft |
Source: | ||
| 5/15/2023 | Pending sale | $129,000$119/sqft |
Source: | ||
| 5/3/2023 | Contingent | $129,000$119/sqft |
Source: | ||
Public tax history
| Year | Property taxes | Tax assessment |
|---|---|---|
| 2024 | -- | $83,700 |
| 2023 | -- | $83,700 -10% |
| 2022 | -- | $93,000 |
Find assessor info on the county website
Neighborhood: 14616
Nearby schools
GreatSchools rating
- NAEnglish Village Elementary SchoolGrades: K-2Distance: 0.3 mi
- 5/10Arcadia Middle SchoolGrades: 6-8Distance: 1.3 mi
- 6/10Arcadia High SchoolGrades: 9-12Distance: 1.2 mi
Schools provided by the listing agent
- District: Greece
Source: NYSAMLSs. This data may not be complete. We recommend contacting the local school district to confirm school assignments for this home.

