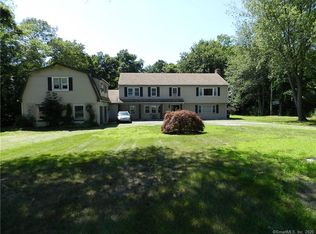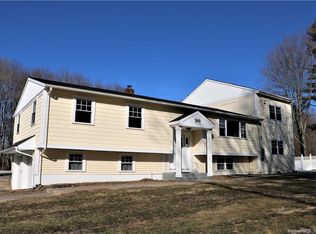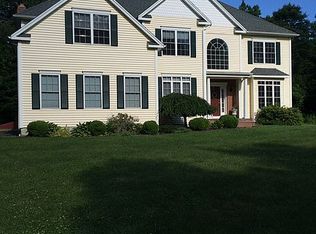Sold for $665,000
$665,000
361 Elm St, Monroe, CT 06468
5beds
2,598sqft
SingleFamily
Built in 1800
1 Acres Lot
$792,300 Zestimate®
$256/sqft
$3,995 Estimated rent
Home value
$792,300
$745,000 - $848,000
$3,995/mo
Zestimate® history
Loading...
Owner options
Explore your selling options
What's special
Rare opportunity to own a legal two-family home in the center of Monroe. This antique Colonial with an attached two bedroom apartment is the perfect place to call home and earn additional income. Inside the main house, the sun-drenched kitchen with tile flooring boasts an oversized island with tons of storage, oak cabinets, a double oven, decorative glass shelving, a pantry and a charming octagon window above the sink. Glass doors bring you outside to a wood deck perfect for summer BBQs. Adorable archways throughout the first floor separate the kitchen from the dining rom and living room. The spacious dining room with a picture window provides a cozy space to gather and entertain. Sunlight pours in through the many windows in the living room, where you can stay warm by the pellet stove. Steps away you'll find the first floor bathroom with a Jacuzzi tub and laundry area. Upstairs brings you to four bedrooms and a full bathroom. Walk down the hall to what was used as the master bedroom complete with a vaulted ceiling, exposed beams and a back staircase that leads to the kitchen.
With its own separate entrance and address, you'll find a two bedroom, one bathroom accessory apartment. Recently updated with wall to wall carpeting in the living room and both bedrooms, this apartment also boasts an eat-in kitchen and in-unit laundry. This sun-drenched, private space is ideal for in-laws or tenants. Beautifully sited on one acre with a detached garage.
Home is being sold AS-IS Rare opportunity to own a legal two-family home in the center of Monroe. This antique Colonial with an attached two bedroom apartment is the perfect place to call home and earn additional income. Inside the main house, the sun-drenched kitchen with tile flooring boasts an oversized island with tons of storage, oak cabinets, a double oven, decorative glass shelving, a pantry and a charming octagon window above the sink. Glass doors bring you outside to a wood deck perfect for summer BBQs. Adorable archways throughout the first floor separate the kitchen from the dining rom and living room. The spacious dining room with a picture window provides a cozy space to gather and entertain. Sunlight pours in through the many windows in the living room, where you can stay warm by the pellet stove. Steps away you'll find the first floor bathroom with a Jacuzzi tub and laundry area. Upstairs brings you to four bedrooms and a full bathroom. Walk down the hall to what was used as the master bedroom complete with a vaulted ceiling, exposed beams and a back staircase that leads to the kitchen.
With its own separate entrance and address, you'll find a two bedroom, one bathroom accessory apartment. Recently updated with wall to wall carpeting in the living room and both bedrooms, this apartment also boasts an eat-in kitchen and in-unit laundry. This sun-drenched, private space is ideal for in-laws or tenants. Beautifully sited on one acre with a detached garage.
Home is being sold AS-Is.
Facts & features
Interior
Bedrooms & bathrooms
- Bedrooms: 5
- Bathrooms: 3
- Full bathrooms: 2
- 1/2 bathrooms: 1
Heating
- Baseboard, Forced air, Oil
Cooling
- Wall
Appliances
- Included: Dishwasher, Dryer, Microwave, Refrigerator, Washer
Features
- Has fireplace: Yes
Interior area
- Total interior livable area: 2,598 sqft
Property
Parking
- Total spaces: 2
- Parking features: Garage - Detached
Features
- Exterior features: Other
Lot
- Size: 1 Acres
Details
- Parcel number: MONRM039B015L00
Construction
Type & style
- Home type: SingleFamily
- Architectural style: Colonial
Materials
- Roof: Asphalt
Condition
- Year built: 1800
Community & neighborhood
Location
- Region: Monroe
Price history
| Date | Event | Price |
|---|---|---|
| 1/22/2024 | Sold | $665,000-2.9%$256/sqft |
Source: Public Record Report a problem | ||
| 1/12/2023 | Listing removed | -- |
Source: | ||
| 11/4/2022 | Price change | $685,000-2%$264/sqft |
Source: | ||
| 10/24/2022 | Price change | $699,000-3.6%$269/sqft |
Source: | ||
| 10/9/2022 | Listed for sale | $725,000+91.3%$279/sqft |
Source: | ||
Public tax history
| Year | Property taxes | Tax assessment |
|---|---|---|
| 2025 | $10,697 +26.7% | $373,100 +69.1% |
| 2024 | $8,446 +1.9% | $220,700 |
| 2023 | $8,287 +1.9% | $220,700 |
Find assessor info on the county website
Neighborhood: 06468
Nearby schools
GreatSchools rating
- 8/10Stepney Elementary SchoolGrades: K-5Distance: 1.7 mi
- 7/10Jockey Hollow SchoolGrades: 6-8Distance: 1.8 mi
- 9/10Masuk High SchoolGrades: 9-12Distance: 2.4 mi
Schools provided by the listing agent
- Elementary: Stepney
- High: Masuk
Source: The MLS. This data may not be complete. We recommend contacting the local school district to confirm school assignments for this home.
Get pre-qualified for a loan
At Zillow Home Loans, we can pre-qualify you in as little as 5 minutes with no impact to your credit score.An equal housing lender. NMLS #10287.
Sell for more on Zillow
Get a Zillow Showcase℠ listing at no additional cost and you could sell for .
$792,300
2% more+$15,846
With Zillow Showcase(estimated)$808,146


