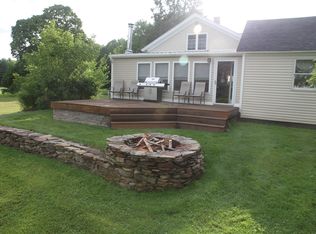Closed
Listed by:
PJ Poquette,
Poquette Realty 802-524-9501
Bought with: Polli Properties
$415,000
361 East Road, Colchester, VT 05448
2beds
1,610sqft
Single Family Residence
Built in 1900
1 Acres Lot
$434,300 Zestimate®
$258/sqft
$2,506 Estimated rent
Home value
$434,300
$400,000 - $473,000
$2,506/mo
Zestimate® history
Loading...
Owner options
Explore your selling options
What's special
Have you dreamed about owning a charming home in a beautiful country setting with a fabulous garage/workshop, all just minutes to shopping and recreation? This Farmhouse style home is just the place, beautifully updated with modern design and finishes. Enjoy sipping coffee at the breakfast bar and preparing meals with ample counter space. Gather for meals in the dining room, leading to a quiet reading nook. The spacious yet cozy living room offers abundant natural light and Jodul wood stove. Enjoy the first floor primary bedroom with 3 built-in closets and first floor bath with laundry. The second story provides an additional bedroom as well as an office/den. The large property provides plenty of space for play or relaxation, with fire pit and sitting area near the woods; well-prepared garden space; as well as a fenced play area terrific for children or pets. Enjoy the back deck for grilling and relaxing and the private 8 person hot tub. The 24' x 40' garage with 12' overhead door is a workman's dream! Built-in shelving on the walls, workbench with built-in drawers for tools, slide out drawers under stairs, vacuum system with collection bin, welding bench, 220 V outlet for large tools, and upstairs is fabulous space for relaxing with friends and listening to music on the built in stereo system.
Zillow last checked: 8 hours ago
Listing updated: May 28, 2024 at 09:58am
Listed by:
PJ Poquette,
Poquette Realty 802-524-9501
Bought with:
Elise Polli
Polli Properties
Source: PrimeMLS,MLS#: 4975526
Facts & features
Interior
Bedrooms & bathrooms
- Bedrooms: 2
- Bathrooms: 1
- Full bathrooms: 1
Heating
- Oil, Forced Air, Wood Stove
Cooling
- None
Appliances
- Included: Dishwasher, Microwave, Refrigerator, Electric Stove, Electric Water Heater
- Laundry: 1st Floor Laundry
Features
- Ceiling Fan(s)
- Flooring: Carpet, Hardwood, Tile
- Basement: Partial,Interior Entry
- Fireplace features: Wood Stove Hook-up
Interior area
- Total structure area: 1,610
- Total interior livable area: 1,610 sqft
- Finished area above ground: 1,610
- Finished area below ground: 0
Property
Parking
- Total spaces: 4
- Parking features: Gravel, Storage Above, Detached
- Garage spaces: 4
Features
- Levels: One and One Half
- Stories: 1
- Patio & porch: Enclosed Porch
- Exterior features: Deck, Garden
- Has spa: Yes
- Spa features: Heated
- Fencing: Partial
- Frontage length: Road frontage: 134
Lot
- Size: 1 Acres
- Features: Country Setting
Details
- Zoning description: R1
Construction
Type & style
- Home type: SingleFamily
- Architectural style: Cape
- Property subtype: Single Family Residence
Materials
- Wood Frame, Vinyl Siding
- Foundation: Brick, Concrete, Stone
- Roof: Asphalt Shingle
Condition
- New construction: No
- Year built: 1900
Utilities & green energy
- Electric: Circuit Breakers
- Sewer: 1000 Gallon, Septic Tank
- Utilities for property: Phone, Cable
Community & neighborhood
Location
- Region: East Fairfield
Other
Other facts
- Road surface type: Paved
Price history
| Date | Event | Price |
|---|---|---|
| 5/24/2024 | Sold | $415,000-5.5%$258/sqft |
Source: | ||
| 3/5/2024 | Contingent | $439,000$273/sqft |
Source: | ||
| 12/4/2023 | Price change | $439,000-3.5%$273/sqft |
Source: | ||
| 10/25/2023 | Listed for sale | $455,000$283/sqft |
Source: | ||
Public tax history
Tax history is unavailable.
Neighborhood: 05448
Nearby schools
GreatSchools rating
- NAUnion Memorial SchoolGrades: PK-2Distance: 0.8 mi
- 8/10Colchester Middle SchoolGrades: 6-8Distance: 3.3 mi
- 9/10Colchester High SchoolGrades: 9-12Distance: 3.4 mi
Schools provided by the listing agent
- Elementary: Malletts Bay Elementary School
- Middle: Colchester Middle School
- High: Colchester High School
Source: PrimeMLS. This data may not be complete. We recommend contacting the local school district to confirm school assignments for this home.

Get pre-qualified for a loan
At Zillow Home Loans, we can pre-qualify you in as little as 5 minutes with no impact to your credit score.An equal housing lender. NMLS #10287.
