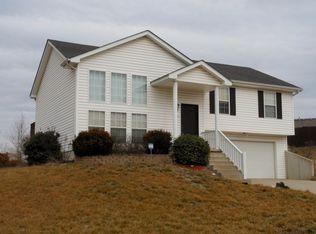Looking for that open floor plan, lots of windows and a yard has more space? This home also has a unique floor plan, updated flooring and roof and a great deck. Home has passed energy efficiency test. Lower level perfect for theater room and/or pool table. 100% Financing Available.
This property is off market, which means it's not currently listed for sale or rent on Zillow. This may be different from what's available on other websites or public sources.

