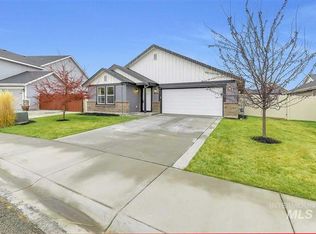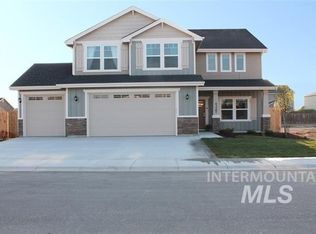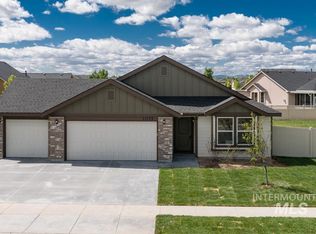Single level Energy Efficient split bedroom plan w/vaulted ceilings in living room. Large great room w/open concept kitchen, island, pantry dining rm. Gas oven cook top. Wide hallways throughout the home. Very large master bath w/huge walk in closet. Great location near settlers park. Looking for 12 month lease. Apply online homeunified.com. Home is occupied do not disturb neighbors. No showings untill after April 30th, Home ready May 5th.
This property is off market, which means it's not currently listed for sale or rent on Zillow. This may be different from what's available on other websites or public sources.


