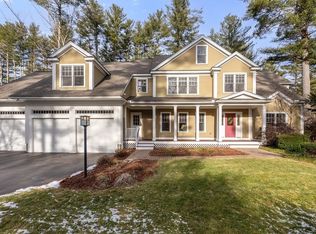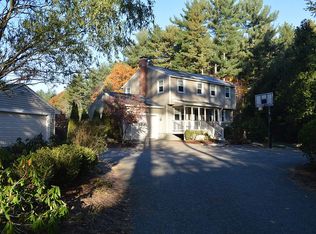Sunfilled Expanded Multi w/flexible floor plan, offering it's new owners tranquility, privacy & great living space is waiting for you to call it home. Updated Kitchen w/Granite Countertops & Hardwood floors opens to a lovely dining area w/gleaming hardwoods that flow seamlessly from room to room on main living level. You'll love the huge family room w/cathedral ceiling overlooking the private back yard. A formal Living Room completes main living level. Three bedrooms w/hardwood floors & Two Full baths on upper level. Great bonus room & full bath on the first level w/easy access to deck. Use as Home Office, Game Room, Media Room, Play Room, Craft Room or Guest Area. Relax on Deck and enjoy spacious rear yard great for gatherings or gardening. The Sudbury School system speaks for itself. Close to walking trails. One car garage. A/C. Newer Roof. Loads of storage. All Appliances Included. Just move your furniture In. Ready for start of school, a new job or a new chapter in your life.
This property is off market, which means it's not currently listed for sale or rent on Zillow. This may be different from what's available on other websites or public sources.

