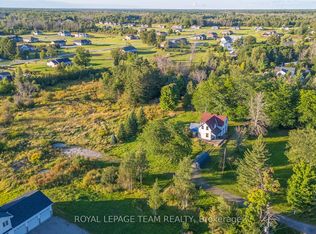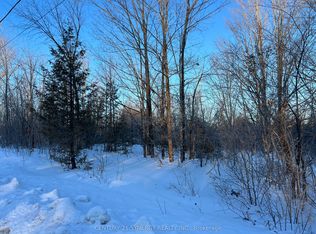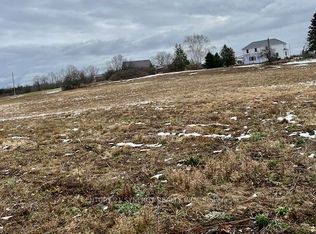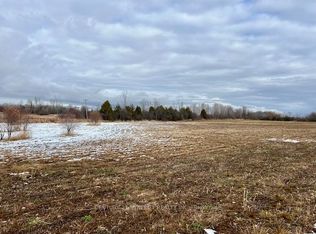Live your country dream. Quiet picturesque 71 acres on non-thru road with lovely stone bungalow, barns, workshop, open fields, fenced pastures and woodlot. The 3bed, 3bath, R2000 home has full front porch and back deck for panoramic views. Inside, large bright open-concept living, dining and kitchen with a great L-shaped island. Ceramic and laminate floors. Mastersuite 3-pc ensuite plus his&her doors to large closet. Lower level familyroom big windows, ceramic floor, 3-pc bath, laundry room and access to attached garage. You also have 40'x31' detached heated garage with oversized doors, 12' ceiling, loft and 200amp service. Two coveralls, one 98'x40' closed at both ends and other 120'x50' closed at one end. Calf pens. Two barns. Six fenced fields. Paddocks, one with heated water bucket. Four hydrants connect to well. Two ponds. Woodlot supplies wood/oil furnace. Home's metal roof 2019 and oil tank 2020. Hi-speed Xplornet. Only 40 mins Ottawa or 20 mins Carleton Place and Smiths Falls.
This property is off market, which means it's not currently listed for sale or rent on Zillow. This may be different from what's available on other websites or public sources.



