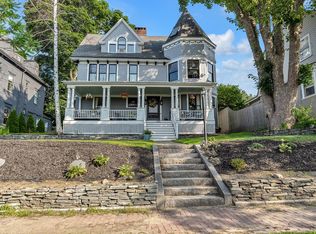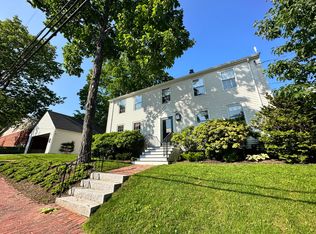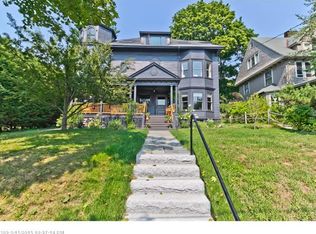This West End 5 bed/4 bath home is the perfect blend of classic architecture and environmentally-conscious updates and innovations. Designed by architect John Calvin Stevens in 1891, the Ella C. Snow house features high ceilings, natural light, full basement and an original circular floor plan, excellent for entertaining. Traditional details include gorgeous tiled fireplaces, built-ins and window seats with views of the water. The home has been restored and renovated top to bottom. Updates include a new asphalt roof in 2020 with 30 year transferable GAF warranty, rewiring with new 200 amp electrical service wired for whole house generator back-up, integrated smoke and carbon monoxide detectors, electric vehicle charging station in garage, restoration of plaster work, beautiful new cherry kitchen with granite countertops, a remodeled master bedroom and bath, addition of second floor laundry in addition to basement, a new guest suite on the third floor, a new 10 zone central geothermal heating and cooling system, heat pump water heater, landscaping of back yard to include two new patios, vegetable gardens with herbs, asparagus and garlic, fenced back yard.
This property is off market, which means it's not currently listed for sale or rent on Zillow. This may be different from what's available on other websites or public sources.


