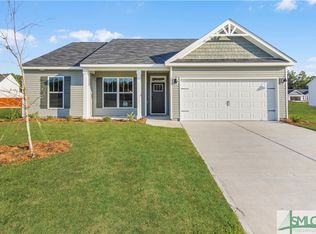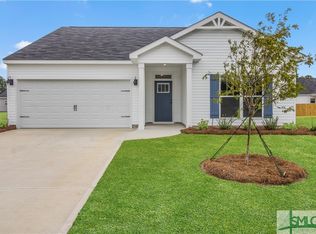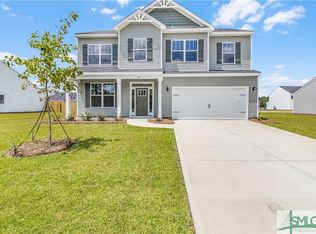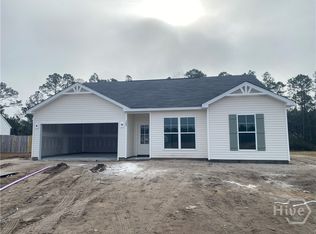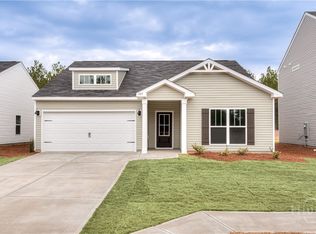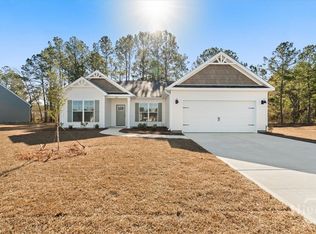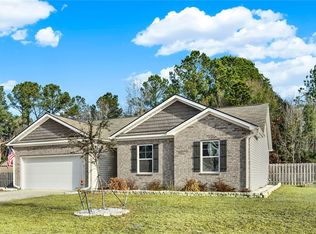Move in Ready with a $12,000 Builder Incentive to be used towards closing cost with approved lender. The Ashford plan is a spacious ranch-style home with a thoughtful split-bedroom layout, perfect for family living. This open-concept design features 3 bedrooms, 2 baths, and a private study with French doors which is ideal for a home office or quiet retreat. The kitchen offers a large flat bar top peninsula, perfect for casual dining and entertaining. The owner’s suite includes a luxurious bath with a 4-ft shower, separate garden tub, water closet, and double vanities. A 10x12 covered back porch extends your living space outdoors that is perfect for relaxing or grilling. Photos are of a similar home and actual features and finishes may vary. (Builder Incentives - available for a limited time, subject to terms & conditions and subject to change)
New construction
$339,400
361 Crosswinds Drive, Rincon, GA 31326
3beds
1,662sqft
Est.:
Single Family Residence
Built in 2024
10,715.76 Square Feet Lot
$-- Zestimate®
$204/sqft
$21/mo HOA
What's special
Spacious ranch-style homeOpen-concept designWater closetThoughtful split-bedroom layoutSeparate garden tubDouble vanities
- 216 days |
- 137 |
- 0 |
Zillow last checked: 8 hours ago
Listing updated: January 08, 2026 at 12:27pm
Listed by:
Kristen P. Bashlor Brown 912-656-7604,
Berkshire Hathaway Home Servic
Source: Hive MLS,MLS#: SA333500 Originating MLS: Savannah Multi-List Corporation
Originating MLS: Savannah Multi-List Corporation
Tour with a local agent
Facts & features
Interior
Bedrooms & bathrooms
- Bedrooms: 3
- Bathrooms: 2
- Full bathrooms: 2
Primary bedroom
- Features: Walk-In Closet(s)
- Level: Main
- Dimensions: 0 x 0
Heating
- Central, Electric
Cooling
- Central Air, Electric
Appliances
- Included: Dishwasher, Electric Water Heater, Disposal, Microwave, Oven, Plumbed For Ice Maker, Range, Self Cleaning Oven
- Laundry: Laundry Room, Washer Hookup, Dryer Hookup
Features
- Breakfast Bar, Breakfast Area, Double Vanity, Garden Tub/Roman Tub, High Ceilings, Primary Suite, Pantry, Pull Down Attic Stairs, Recessed Lighting, Separate Shower, Programmable Thermostat
- Attic: Pull Down Stairs
- Common walls with other units/homes: No Common Walls
Interior area
- Total interior livable area: 1,662 sqft
Property
Parking
- Total spaces: 2
- Parking features: Attached, Garage Door Opener
- Garage spaces: 2
Features
- Patio & porch: Patio
Lot
- Size: 10,715.76 Square Feet
Details
- Parcel number: R2630380
- Special conditions: Standard
Construction
Type & style
- Home type: SingleFamily
- Architectural style: Traditional
- Property subtype: Single Family Residence
Materials
- Vinyl Siding
- Foundation: Slab
- Roof: Asphalt,Ridge Vents
Condition
- New Construction
- New construction: Yes
- Year built: 2024
Details
- Builder model: Ashford
- Builder name: Keystone Homes
Utilities & green energy
- Electric: 220 Volts
- Sewer: Public Sewer
- Water: Shared Well
- Utilities for property: Cable Available
Green energy
- Green verification: ENERGY STAR Certified Homes
Community & HOA
Community
- Features: Street Lights, Sidewalks
- Subdivision: Hickory Knob
HOA
- Has HOA: Yes
- HOA fee: $250 annually
Location
- Region: Rincon
Financial & listing details
- Price per square foot: $204/sqft
- Tax assessed value: $28,500
- Annual tax amount: $361
- Date on market: 6/27/2025
- Cumulative days on market: 631 days
- Listing agreement: Exclusive Right To Sell
- Listing terms: Cash,Conventional,FHA,USDA Loan,VA Loan
- Ownership type: Builder
- Road surface type: Paved
Estimated market value
Not available
Estimated sales range
Not available
Not available
Price history
Price history
| Date | Event | Price |
|---|---|---|
| 10/2/2025 | Listed for sale | $339,400+364.9%$204/sqft |
Source: BHHS broker feed #SA333500 Report a problem | ||
| 9/11/2025 | Sold | $73,000-78.8%$44/sqft |
Source: Public Record Report a problem | ||
| 9/11/2025 | Price change | $344,400-0.9%$207/sqft |
Source: | ||
| 6/27/2025 | Listed for sale | $347,400$209/sqft |
Source: | ||
Public tax history
Public tax history
| Year | Property taxes | Tax assessment |
|---|---|---|
| 2024 | $361 | $11,400 |
Find assessor info on the county website
BuyAbility℠ payment
Est. payment
$2,006/mo
Principal & interest
$1628
Property taxes
$238
Other costs
$140
Climate risks
Neighborhood: 31326
Nearby schools
GreatSchools rating
- 7/10Ebenezer Elementary SchoolGrades: PK-5Distance: 2.3 mi
- 7/10Ebenezer Middle SchoolGrades: 6-8Distance: 2.3 mi
- 6/10Effingham County High SchoolGrades: 9-12Distance: 7.8 mi
Schools provided by the listing agent
- Elementary: EBENEZER
- Middle: EBENEZER
- High: EFFINGHAM
Source: Hive MLS. This data may not be complete. We recommend contacting the local school district to confirm school assignments for this home.
- Loading
- Loading
