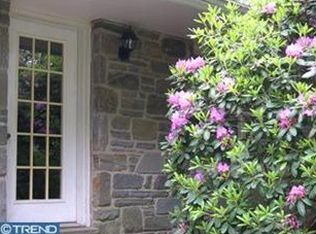luxurious custom built 5 bedroom, 3.5 bath colonial home nestled on a peaceful, lushly landscaped 2.3 acre yard backing to mature woods of the Brandywine Conservancy in the top ranked Unionville-Chadds Ford School District. Some of the many wonderful features of this stunning home include its lovely covered front porch main entrance with a charming stone facade that welcome you home through a grand center hall foyer with a magnificent turned staircase, gorgeous mill-work, and beautiful wood floors that flow from the foyer into the kitchen and breakfast room as well as the dining room. The exquisite chefs kitchen features an over-sized center island/breakfast bar, granite counters, tiled back-splash, upgraded 42" cabinetry, stainless appliances, recessed lighting, pantry and a bright breakfast room that walks out to a lovely deck and blue stone slate patio overlooking a beautiful private tree lined backyard and nature. A spacious & bright family room features a stone raised hearth fireplace and palladian window views of the beautiful back yard. A formal dining room / living room suite features custom mill-work and crown trim moulding. The main level also has a private office/study, half bath and a large tiled mudroom with 2nd main level laundry hookups as well as indoor access to the over-sized garage for added convenience. On the upper level, an extravagant master suite is luxurious with an en suite tiled master bath that has his & her vanities, ultra shower and a wirlpool tub, and there is also a large walk in closet. Four additional spacious bedrooms including a Jack & Jill suite with a shared bath, a 3rd hall bath and an upper level laundry room complete the second floor. Close to all Unionville-Chadds Ford schools, in the heard of Pocopson township and its nearby family amenities, this home provides easy access to all major routes to schools, corporate centers, shopping and Philadelphia, Wilmington and NYC. Areas of stucco were pre-inspected; report available t
This property is off market, which means it's not currently listed for sale or rent on Zillow. This may be different from what's available on other websites or public sources.
