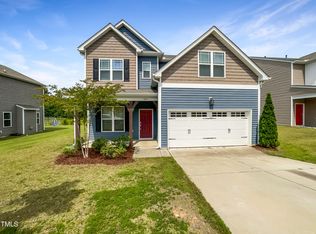Sold for $380,000 on 12/28/22
$380,000
361 Copenhaver Dr, Clayton, NC 27527
4beds
2,452sqft
Single Family Residence, Residential
Built in 2019
7,405.2 Square Feet Lot
$394,800 Zestimate®
$155/sqft
$-- Estimated rent
Home value
$394,800
$375,000 - $415,000
Not available
Zestimate® history
Loading...
Owner options
Explore your selling options
What's special
Your new home is ready with fresh paint to make this beauty your own! Gourmet kitchen with island that includes seating, gas stove and tons of counter space. Open concept kitchen and living space. Formal Dining. Upstairs includes an oversized laundry room and loft area for relaxing, gaming or work space. Spacious Master suite with walk in closet. Upgrades include tankless water heater, oversized driveway, expanded back patio. Community pool and playground.
Zillow last checked: 8 hours ago
Listing updated: February 17, 2025 at 11:31pm
Listed by:
Mark Edward Hargrove 919-623-4726,
Mark Spain Real Estate
Bought with:
Aly Tuthill, 343096
Carolina Realty
Source: Doorify MLS,MLS#: 2474042
Facts & features
Interior
Bedrooms & bathrooms
- Bedrooms: 4
- Bathrooms: 3
- Full bathrooms: 2
- 1/2 bathrooms: 1
Heating
- Electric, Forced Air
Cooling
- Central Air
Appliances
- Included: Dishwasher, Tankless Water Heater
- Laundry: Upper Level
Features
- Cathedral Ceiling(s), Granite Counters, High Ceilings, Separate Shower, Shower Only, Soaking Tub, Walk-In Closet(s)
- Flooring: Carpet, Tile, Vinyl
- Number of fireplaces: 1
- Fireplace features: Gas, Gas Log, Living Room
Interior area
- Total structure area: 2,452
- Total interior livable area: 2,452 sqft
- Finished area above ground: 2,452
- Finished area below ground: 0
Property
Parking
- Total spaces: 2
- Parking features: Garage
- Garage spaces: 2
Features
- Levels: Two
- Stories: 2
- Exterior features: Fenced Yard
- Has view: Yes
Lot
- Size: 7,405 sqft
Details
- Parcel number: 16J05035N
Construction
Type & style
- Home type: SingleFamily
- Architectural style: Traditional
- Property subtype: Single Family Residence, Residential
Materials
- Vinyl Siding
- Foundation: Slab
Condition
- New construction: No
- Year built: 2019
Utilities & green energy
- Sewer: Public Sewer
- Water: Public
Community & neighborhood
Location
- Region: Clayton
- Subdivision: The Vineyards at Tuscan
HOA & financial
HOA
- Has HOA: Yes
- HOA fee: $60 monthly
Price history
| Date | Event | Price |
|---|---|---|
| 10/10/2025 | Listing removed | $399,999$163/sqft |
Source: | ||
| 9/22/2025 | Price change | $399,999-1.2%$163/sqft |
Source: | ||
| 8/26/2025 | Price change | $405,000-1.2%$165/sqft |
Source: | ||
| 5/28/2025 | Price change | $410,000-1.2%$167/sqft |
Source: | ||
| 5/7/2025 | Price change | $415,000-1%$169/sqft |
Source: | ||
Public tax history
| Year | Property taxes | Tax assessment |
|---|---|---|
| 2024 | $2,140 +2.1% | $264,250 +2.1% |
| 2023 | $2,097 -1.2% | $258,920 |
| 2022 | $2,123 | $258,920 |
Find assessor info on the county website
Neighborhood: 27527
Nearby schools
GreatSchools rating
- 9/10Thanksgiving ElementaryGrades: PK-5Distance: 3.1 mi
- 4/10Riverwood MiddleGrades: 6-8Distance: 4.2 mi
- 5/10Clayton HighGrades: 9-12Distance: 5.1 mi
Schools provided by the listing agent
- Elementary: Johnston - E Clayton
- Middle: Johnston - Riverwood
- High: Johnston - Clayton
Source: Doorify MLS. This data may not be complete. We recommend contacting the local school district to confirm school assignments for this home.
Get a cash offer in 3 minutes
Find out how much your home could sell for in as little as 3 minutes with a no-obligation cash offer.
Estimated market value
$394,800
Get a cash offer in 3 minutes
Find out how much your home could sell for in as little as 3 minutes with a no-obligation cash offer.
Estimated market value
$394,800
