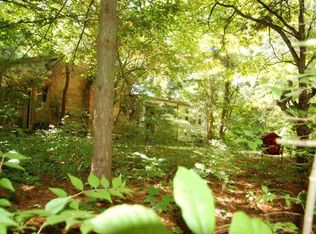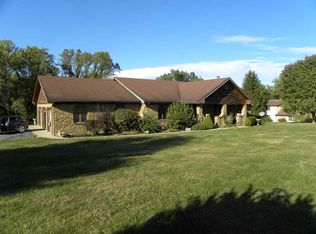Step into this adorable 1-1/2 story and feel like you're home! Soaring vaulted ceilings make the open floor plan seem very large! The oversize great room is highlighted by a stone wood burning fireplace and knotty pine walls. Adjacent to the great room is a huge eat-in kitchen. The kitchen includes dishwasher, refrigerator, and range, and an additional set of built-in cabinets and counter space for more storage. The laundry room complete with washer, dryer & shelving is just off the kitchen. A generous sized master bed and bath with two walk-in closets is also on the main level. The second bedroom, and a full common bath are also on this level. Climb the wood stair case to an open loft area with built-in shelving. This area is currently being used as a bedroom, but it would also be the perfect space for a family room or office. The third bedroom and a third full bath on this level too! The loft overlooks the large great room. Back down on the main level is a three season room accented with knotty pine walls and ceiling, and skylights. Step out onto the two level deck and look out over the fenced in back yard with a fire pit. The unique siding is vinyl, but appears to be cedar shake, and is very low maintenance! This beautiful property is just under an acre and is not too far from town! Check it out soon! (The microwave is excluded.)
This property is off market, which means it's not currently listed for sale or rent on Zillow. This may be different from what's available on other websites or public sources.

