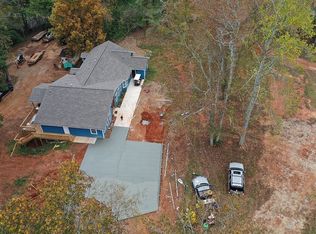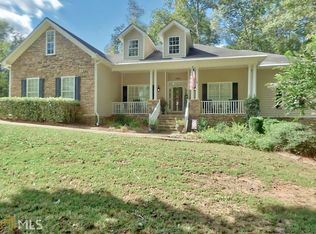Picture Perfect ranch with rocking chair front porch, finished bonus room and huge detached shop. Everything has already been done for you to move right it! All appliances remain including washer & dryer! Roof, AC & furnace, gas range, and 2 car attached garage door all less than 2 years old. Refrigerator, washer & dryer, master bathroom renovation to include large shower, screen porch converted to a beautiful year around use sun room - all less than 4 years old. The 24' x 24' shop has vaulted ceiling, dedicated electrical panel and lots of shelves and work benches. There is also a large covered parking area for your RV or boat and a second storage structure. The almost acre yard has ornamental cherry trees, a mature fig tree, stately Crepe Myrtles, and tons of bulbs and flowers blooming all seasons. Don't miss this perfect place to call home!
This property is off market, which means it's not currently listed for sale or rent on Zillow. This may be different from what's available on other websites or public sources.

