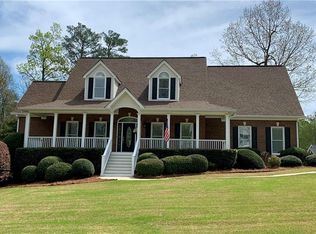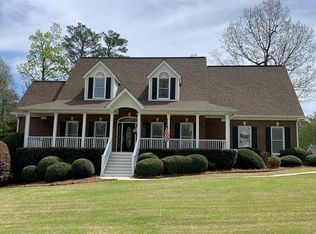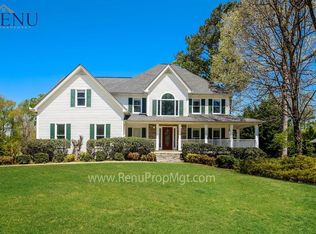Virtual tour and professional pictures coming soon! This recently updated 4 bedroom, 3 and a half bath home has more features that I can possibly list. Situated on almost a half acre lot, this beautiful home was recently updated to add new mahogany double front doors with solid bronze accessories. New cedar pediments were added in the gables, and cedar pergolas were installed over the updated garage doors, including a detached garage with over 600 sq. ft. of space! New carpet was installed in all of the bedrooms in Sept. 2019 and has a 20 year warranty. Custom millwork can be seen throughout the main floor of the home, making the vaulted ceilings in the family room seem homey and inviting. The main level also features continuous hardwood flooring, an updated kitchen with top of the line appliances, all of which are staying. The kitchen, master, and guest bathrooms all have granite counter tops, and a third full bathroom is located in the fully finished basement. Looking for a place to lounge this summer? Look no further! This home has an in-ground pool that was completely renovated last summer, including a new liner with a 20 year warranty, refinished steps, new LED lights, and updated plumbing and electrical. Your little ones won't even have to worry about burning their feet because the surround was refinished with Cool Decking, which keeps the deck surface cooler than typical concrete. If you wish to escape the sun, you can sit in the shade of your own private cabana. In the fall, light a fire in the outdoor fire pit, or snuggle up with a good book on the screened in porch. This home is truly a dream! Owner/Agent
This property is off market, which means it's not currently listed for sale or rent on Zillow. This may be different from what's available on other websites or public sources.


