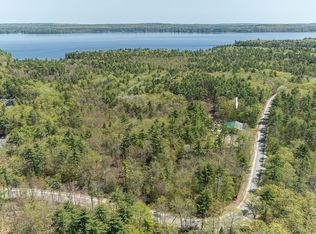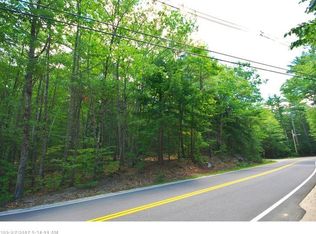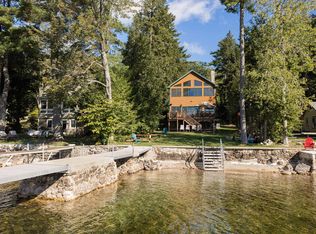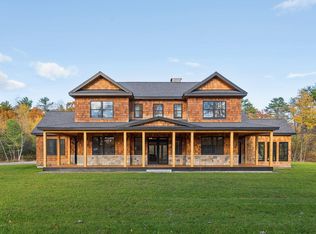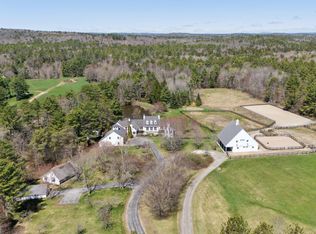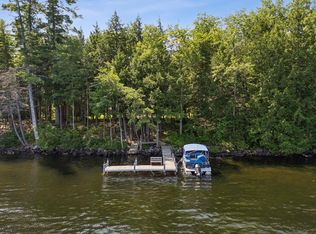Sited on the pristine waters of Sebago Lake, this private waterfront estate provides vast and elevated westerly views over one of New England's largest lakes to the White Mountains of New Hampshire. This region is well known for its recreational activities that include outstanding boating, swimming, fishing, golfing and winter downhill skiing all within 25± miles of the property. Encompassed within the 2.6± acres of land, this property offers wonderful privacy with mature landscaping and trees. With 313± feet of waterfrontage, a 60'+ dock, a boat/jet ski lifts, moorings, a boathouse, and a swim float provide convenient access to the lake's recreational activities. Designed by noted architect Joseph Waltman, the shingled residence and attached guest cottage were completed in 2016 and have been maintained to the highest level with exceptional workmanship and attention to detail. Within the main house, there are 3,866± square feet of sun filled living space with three bedrooms, three full bathrooms, and a fireplace. The attached guest cottage provides an additional 629± square feet of living space with a bedroom and full bathroom. Complementing the main house and guest cottage, a separate/detached building provides a heated two car garage on the first level and an apartment on the second level. Other property features include A/C (heat pumps) in all living spaces, and a generator. The firepit area with the numerous decks overing the lake makes for the ideal outdoors entertainment venue.
Active
$4,200,000
361 Cape Road, Raymond, ME 04071
5beds
4,969sqft
Est.:
Single Family Residence
Built in 2016
2.6 Acres Lot
$-- Zestimate®
$845/sqft
$-- HOA
What's special
Attached guest cottageShingled residencePrivate waterfront estateThree bedroomsSwim float
- 82 days |
- 3,802 |
- 110 |
Zillow last checked: 8 hours ago
Listing updated: January 21, 2026 at 07:55am
Listed by:
LandVest, Inc.
Source: Maine Listings,MLS#: 1623515
Tour with a local agent
Facts & features
Interior
Bedrooms & bathrooms
- Bedrooms: 5
- Bathrooms: 5
- Full bathrooms: 5
Primary bedroom
- Features: Full Bath, Suite, Walk-In Closet(s)
- Level: Second
Bedroom 2
- Features: Built-in Features, Closet
- Level: Second
Bedroom 3
- Features: Closet
- Level: Second
Bedroom 4
- Features: Vaulted Ceiling(s)
- Level: Second
Bedroom 5
- Features: Closet, Above Garage
- Level: Second
Dining room
- Features: Dining Area
- Level: First
Dining room
- Features: Dining Area
- Level: First
Family room
- Level: First
Family room
- Level: Basement
Kitchen
- Features: Kitchen Island, Pantry
- Level: First
Kitchen
- Features: Pantry
- Level: First
Laundry
- Features: Utility Sink
- Level: First
Living room
- Features: Gas Fireplace, Informal
- Level: First
Living room
- Features: Vaulted Ceiling(s)
- Level: First
Living room
- Level: Second
Other
- Features: Workshop
- Level: Basement
Sunroom
- Features: Vaulted Ceiling(s)
- Level: First
Heating
- Forced Air, Heat Pump, Hot Water, Radiant
Cooling
- Heat Pump
Features
- Flooring: Tile, Wood
- Basement: Interior Entry
- Number of fireplaces: 1
Interior area
- Total structure area: 4,969
- Total interior livable area: 4,969 sqft
- Finished area above ground: 4,239
- Finished area below ground: 730
Property
Parking
- Total spaces: 3
- Parking features: Electric Vehicle Charging Station(s)
- Attached garage spaces: 3
Features
- Patio & porch: Deck
- Has view: Yes
- View description: Mountain(s), Scenic
- Body of water: Sebago Lake
- Frontage length: Waterfrontage: 313,Waterfrontage Owned: 313
Lot
- Size: 2.6 Acres
Details
- Additional structures: Outbuilding, Shed(s)
- Parcel number: RYMDM071L007
- Zoning: LRR2
Construction
Type & style
- Home type: SingleFamily
- Architectural style: Shingle
- Property subtype: Single Family Residence
Materials
- Roof: Fiberglass
Condition
- Year built: 2016
Utilities & green energy
- Electric: Circuit Breakers, Underground
- Sewer: Septic Design Available, Septic Tank
- Water: Well
- Utilities for property: Utilities On
Community & HOA
Location
- Region: Raymond
Financial & listing details
- Price per square foot: $845/sqft
- Tax assessed value: $1,512,200
- Annual tax amount: $26,010
- Date on market: 11/20/2025
Estimated market value
Not available
Estimated sales range
Not available
Not available
Price history
Price history
| Date | Event | Price |
|---|---|---|
| 11/20/2025 | Listed for sale | $4,200,000$845/sqft |
Source: | ||
| 11/2/2025 | Listing removed | $4,200,000$845/sqft |
Source: | ||
| 9/29/2025 | Price change | $4,200,000-15.2%$845/sqft |
Source: | ||
| 8/18/2025 | Price change | $4,950,000-4.8%$996/sqft |
Source: | ||
| 5/21/2025 | Listed for sale | $5,200,000+550%$1,046/sqft |
Source: | ||
Public tax history
Public tax history
| Year | Property taxes | Tax assessment |
|---|---|---|
| 2024 | $26,010 +8.2% | $1,512,200 |
| 2023 | $24,044 +6% | $1,512,200 |
| 2022 | $22,683 +6.4% | $1,512,200 |
Find assessor info on the county website
BuyAbility℠ payment
Est. payment
$21,186/mo
Principal & interest
$16286
Property taxes
$3430
Home insurance
$1470
Climate risks
Neighborhood: 04071
Nearby schools
GreatSchools rating
- 8/10Raymond Elementary SchoolGrades: PK-4Distance: 6.3 mi
- 7/10Jordan-Small Middle SchoolGrades: 5-8Distance: 6.5 mi
- 6/10Windham High SchoolGrades: 9-12Distance: 7.5 mi
- Loading
- Loading
