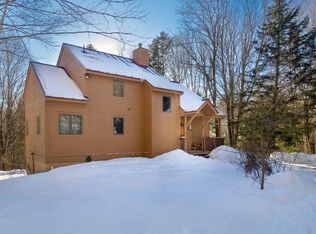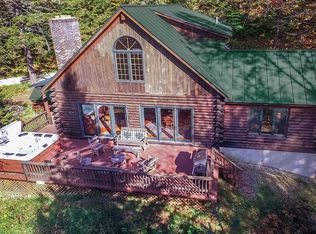Three bedrooms, two full baths, one three quarter bath. Three levels finished walkout basement. Screen room. Mudroom. Two bonus rooms. Balcony Upper Deck Lower Deck. New standing seam roof 2020 new solid stain exterior 2021. 1 fireplace and one wood stove on Main level. Wood stove in finished basement and wood stove in primary bedroom.
This property is off market, which means it's not currently listed for sale or rent on Zillow. This may be different from what's available on other websites or public sources.


