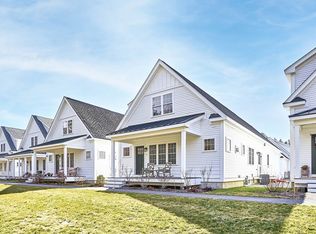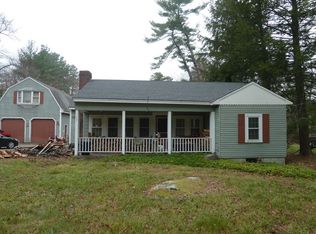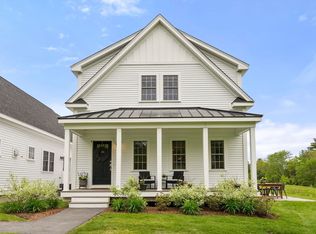Outstanding opportunity to own this sparkling home newly renovated with great attention to every detail. Fully gutted and rebuilt (except for the 3 season room) with 6 inch walls/R 21 insulation, updated 200 amp electric, new high efficiency boiler, new plumbing and raised roof with engineered steel beam adding a second level (w/permits) to accommodate 2 bedrooms with walk-in closets and full bath. The interior is freshly reconfigured starting with a new granite kitchen with stainless appliances and center island that opens to a large inviting living/dining area with hardwood floors, fireplace and French doors to stone patio. A tiled side entry leads to large 3 season rm and laundry/mudroom with door to back yard. First floor master is amazing with walk through closet, bath with double sinks, spa tub and tile shower. 2nd bedroom/office and full bath with tile shower completes the first level. New Presby 4 bedroom septic and more plus a huge two level detached barn/garage!
This property is off market, which means it's not currently listed for sale or rent on Zillow. This may be different from what's available on other websites or public sources.


