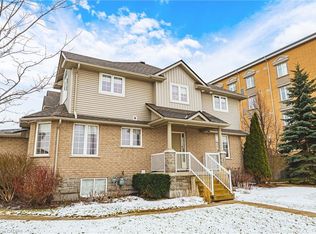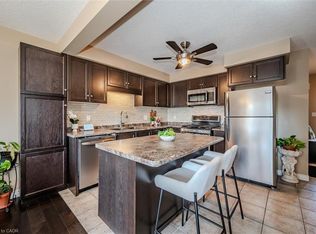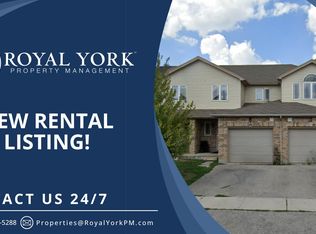Lovely end unit townhouse with park-like surroundings. Situated in a small quiet complex with low condo fee. Located minutes to major stores, restaurants, schools, parks, transit & highway. A front porch to relax on & a private yard with large deck to entertain with custom made electric roll out awning for shade. Fantastic open concept floor plans featuring a kitchen fit for a chef with custom cabinets, breakfast bar and beautiful Stainless steel appliances including a gas stove. Living room has a gas fireplace to cozy up on a chilly day. Upper level has 3 large bedrooms, master bedroom features Hardwood flooring, 3pc en-suit & walk-in closet. Basement is professionally finished with laminate flooring & super-size window. This home has far too many up-grades to mention: Hardwood flooring, Berber carpeting, Pot lighting, cold cellar, décor windows and much more. Move in ready and for you to enjoy. A home that memories are made of.
This property is off market, which means it's not currently listed for sale or rent on Zillow. This may be different from what's available on other websites or public sources.


