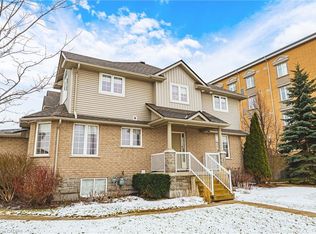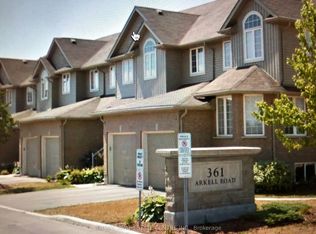Sold for $680,000
C$680,000
361 Arkell Rd #4, Guelph, ON N1L 1E5
3beds
1,304sqft
Row/Townhouse, Residential, Condominium
Built in ----
-- sqft lot
$-- Zestimate®
C$521/sqft
C$3,104 Estimated rent
Home value
Not available
Estimated sales range
Not available
$3,104/mo
Loading...
Owner options
Explore your selling options
What's special
Immaculate 3-bedroom, 4-bathroom townhome in Guelph's sought-after South End! Step inside from the covered porch into a spacious foyer with a double coat closet. The open-concept main level features a stylish kitchen with stainless steel appliances, a chic backsplash, and a central island with breakfast bar, perfect for everyday meals and entertaining. The living and dining area flows seamlessly to a private deck, ideal for summer BBQs. A convenient powder room completes the main floor.Upstairs, the primary suite offers a walk-in closet and its own private ensuite. Two additional bedrooms share a well-appointed 4-piece bathroom. The professionally finished basement adds valuable living space with wide plank flooring, pot lights, an egress window, and a third full bathroom, ideal as a rec room, home office, gym, or even a fourth bedroom.Located just steps from public transit, Arkell Crossing, and Starkey Hills scenic trails, with quick access to the University and the 401, this home is a fantastic option for professionals, families, or investors alike.
Zillow last checked: 8 hours ago
Listing updated: October 16, 2025 at 09:20pm
Listed by:
Andra Arnold, Salesperson,
Royal LePage Royal City Realty,
Allison Demontmorency,
Royal Lepage Royal City Realty Ltd., Brokerage
Source: ITSO,MLS®#: 40753226Originating MLS®#: Cornerstone Association of REALTORS®
Facts & features
Interior
Bedrooms & bathrooms
- Bedrooms: 3
- Bathrooms: 4
- Full bathrooms: 3
- 1/2 bathrooms: 1
- Main level bathrooms: 1
Bedroom
- Level: Second
Bedroom
- Level: Second
Other
- Level: Second
Bathroom
- Features: 2-Piece
- Level: Main
Bathroom
- Features: 3-Piece, Ensuite
- Level: Second
Bathroom
- Features: 4-Piece
- Level: Second
Bathroom
- Features: 3-Piece
- Level: Basement
Dining room
- Level: Main
Kitchen
- Level: Main
Laundry
- Level: Basement
Living room
- Level: Main
Recreation room
- Level: Basement
Utility room
- Level: Basement
Heating
- Natural Gas, Gas Hot Water
Cooling
- Central Air, Energy Efficient
Appliances
- Included: Water Heater Owned, Water Softener, Dishwasher, Dryer, Gas Oven/Range, Microwave, Range Hood, Refrigerator, Washer
Features
- Central Vacuum, Auto Garage Door Remote(s), Ceiling Fan(s), Sewage Pump, Water Meter
- Windows: Window Coverings
- Basement: Full,Finished
- Has fireplace: No
Interior area
- Total structure area: 1,304
- Total interior livable area: 1,304 sqft
- Finished area above ground: 1,304
Property
Parking
- Total spaces: 2
- Parking features: Attached Garage, Garage Door Opener, Private Drive Single Wide
- Attached garage spaces: 1
- Uncovered spaces: 1
Features
- Patio & porch: Deck
- Fencing: Partial
- Frontage type: South
Lot
- Features: Urban, Hospital, Public Transit, School Bus Route, Schools, Shopping Nearby, Trails
Details
- Parcel number: 718810004
- Zoning: RM.6
Construction
Type & style
- Home type: Townhouse
- Architectural style: Two Story
- Property subtype: Row/Townhouse, Residential, Condominium
- Attached to another structure: Yes
Materials
- Brick
- Foundation: Poured Concrete
- Roof: Asphalt Shing
Condition
- 6-15 Years
- New construction: No
Utilities & green energy
- Sewer: Sewer (Municipal)
- Water: Municipal-Metered
Community & neighborhood
Security
- Security features: Smoke Detector, Carbon Monoxide Detector(s), Smoke Detector(s)
Location
- Region: Guelph
HOA & financial
HOA
- Has HOA: Yes
- HOA fee: C$317 monthly
- Amenities included: Parking
- Services included: Snow Removal
Price history
| Date | Event | Price |
|---|---|---|
| 10/17/2025 | Sold | C$680,000C$521/sqft |
Source: ITSO #40753226 Report a problem | ||
Public tax history
Tax history is unavailable.
Neighborhood: N1L
Nearby schools
GreatSchools rating
No schools nearby
We couldn't find any schools near this home.

