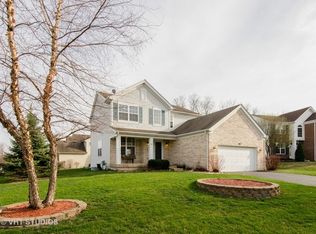Closed
$540,000
361 Alpine Dr, Gilberts, IL 60136
5beds
2,760sqft
Single Family Residence
Built in 2003
9,147.6 Square Feet Lot
$550,400 Zestimate®
$196/sqft
$3,596 Estimated rent
Home value
$550,400
$495,000 - $611,000
$3,596/mo
Zestimate® history
Loading...
Owner options
Explore your selling options
What's special
Enjoy suburban living with a delightful country feel at 361 Alpine Drive, located in a family-friendly neighborhood with convenient bike and walking trails right across from a serene forest preserve. This impeccably decorated home spans three levels, featuring a grand two-story foyer that welcomes you inside. The gourmet kitchen is a chef's dream, complete with an island, 42" cabinets, and a cozy eating area. A first-floor den provides extra space for work or relaxation. The fully finished basement includes a fifth bedroom, full bath, rec room, exercise room, and a custom bar-perfect for entertaining. Upstairs, you'll find four bedrooms plus a loft. Situated on a premium lot that backs to the woods, the huge maintenance-free deck offers an exquisite outdoor escape. This move-in ready gem is just minutes from the train and I-90, making it perfect for convenient commuting.
Zillow last checked: 8 hours ago
Listing updated: May 30, 2025 at 04:48pm
Listing courtesy of:
Damian Kosydar 773-482-1917,
Compass
Bought with:
Ketan Thakkar
Real People Realty
Source: MRED as distributed by MLS GRID,MLS#: 12337600
Facts & features
Interior
Bedrooms & bathrooms
- Bedrooms: 5
- Bathrooms: 4
- Full bathrooms: 3
- 1/2 bathrooms: 1
Primary bedroom
- Features: Flooring (Carpet), Bathroom (Full)
- Level: Second
- Area: 256 Square Feet
- Dimensions: 16X16
Bedroom 2
- Features: Flooring (Carpet)
- Level: Second
- Area: 120 Square Feet
- Dimensions: 12X10
Bedroom 3
- Features: Flooring (Carpet)
- Level: Second
- Area: 120 Square Feet
- Dimensions: 12X10
Bedroom 4
- Features: Flooring (Carpet)
- Level: Second
- Area: 110 Square Feet
- Dimensions: 11X10
Bedroom 5
- Features: Flooring (Carpet)
- Level: Basement
- Area: 48 Square Feet
- Dimensions: 8X6
Dining room
- Features: Flooring (Carpet)
- Level: Main
- Area: 143 Square Feet
- Dimensions: 11X13
Exercise room
- Level: Basement
- Area: 168 Square Feet
- Dimensions: 12X14
Family room
- Features: Flooring (Carpet)
- Level: Main
- Area: 289 Square Feet
- Dimensions: 17X17
Kitchen
- Features: Kitchen (Eating Area-Breakfast Bar, Eating Area-Table Space, Island, Pantry-Closet), Flooring (Vinyl)
- Level: Main
- Area: 260 Square Feet
- Dimensions: 20X13
Kitchen 2nd
- Level: Basement
- Area: 85 Square Feet
- Dimensions: 5X17
Laundry
- Features: Flooring (Vinyl)
- Level: Main
- Area: 48 Square Feet
- Dimensions: 8X6
Living room
- Features: Flooring (Carpet)
- Level: Main
- Area: 132 Square Feet
- Dimensions: 11X12
Loft
- Features: Flooring (Carpet)
- Level: Second
- Area: 100 Square Feet
- Dimensions: 10X10
Office
- Features: Flooring (Carpet)
- Level: Main
- Area: 100 Square Feet
- Dimensions: 10X10
Recreation room
- Features: Flooring (Carpet)
- Level: Basement
- Area: 384 Square Feet
- Dimensions: 24X16
Other
- Level: Main
- Area: 35 Square Feet
- Dimensions: 5X7
Heating
- Natural Gas, Forced Air
Cooling
- Central Air
Appliances
- Included: Range, Microwave, Dishwasher, Refrigerator, Washer, Dryer, Disposal
Features
- Cathedral Ceiling(s), Wet Bar
- Basement: Finished,Full
- Attic: Full,Unfinished
- Number of fireplaces: 1
- Fireplace features: Wood Burning, Gas Starter, Family Room
Interior area
- Total structure area: 0
- Total interior livable area: 2,760 sqft
Property
Parking
- Total spaces: 2
- Parking features: Asphalt, Garage Door Opener, On Site, Attached, Garage
- Attached garage spaces: 2
- Has uncovered spaces: Yes
Accessibility
- Accessibility features: No Disability Access
Features
- Stories: 2
- Patio & porch: Deck
Lot
- Size: 9,147 sqft
- Dimensions: 70X137X74X130
- Features: Forest Preserve Adjacent
Details
- Parcel number: 0236255016
- Special conditions: None
- Other equipment: TV-Cable, Intercom, Sump Pump
Construction
Type & style
- Home type: SingleFamily
- Architectural style: Colonial
- Property subtype: Single Family Residence
Materials
- Brick
- Foundation: Concrete Perimeter
- Roof: Asphalt
Condition
- New construction: No
- Year built: 2003
Details
- Builder model: HAWTHORN
Utilities & green energy
- Electric: Circuit Breakers
- Sewer: Public Sewer
- Water: Public
Community & neighborhood
Community
- Community features: Curbs, Sidewalks, Street Lights, Street Paved
Location
- Region: Gilberts
- Subdivision: Timber Trails
HOA & financial
HOA
- Has HOA: Yes
- HOA fee: $400 annually
- Services included: Other
Other
Other facts
- Listing terms: Conventional
- Ownership: Fee Simple
Price history
| Date | Event | Price |
|---|---|---|
| 5/30/2025 | Sold | $540,000+8%$196/sqft |
Source: | ||
| 4/19/2025 | Contingent | $499,999$181/sqft |
Source: | ||
| 4/14/2025 | Listed for sale | $499,999+40.8%$181/sqft |
Source: | ||
| 6/27/2007 | Sold | $355,000$129/sqft |
Source: | ||
Public tax history
| Year | Property taxes | Tax assessment |
|---|---|---|
| 2024 | $10,308 +2.9% | $142,289 +10.6% |
| 2023 | $10,019 +3.5% | $128,675 +8.5% |
| 2022 | $9,680 +2.9% | $118,638 +6.3% |
Find assessor info on the county website
Neighborhood: 60136
Nearby schools
GreatSchools rating
- 5/10Gilberts Elementary SchoolGrades: PK-5Distance: 3.4 mi
- 6/10Dundee Middle SchoolGrades: 6-8Distance: 2.3 mi
- 9/10Hampshire High SchoolGrades: 9-12Distance: 7.7 mi
Schools provided by the listing agent
- Elementary: Liberty Elementary School
- Middle: Hampshire Middle School
- High: Hampshire High School
- District: 300
Source: MRED as distributed by MLS GRID. This data may not be complete. We recommend contacting the local school district to confirm school assignments for this home.

Get pre-qualified for a loan
At Zillow Home Loans, we can pre-qualify you in as little as 5 minutes with no impact to your credit score.An equal housing lender. NMLS #10287.
Sell for more on Zillow
Get a free Zillow Showcase℠ listing and you could sell for .
$550,400
2% more+ $11,008
With Zillow Showcase(estimated)
$561,408