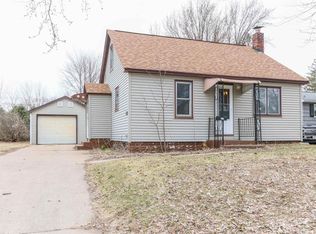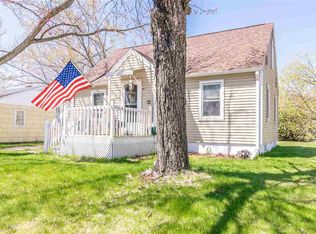Closed
$155,000
361 18TH AVENUE SOUTH, Wisconsin Rapids, WI 54495
3beds
1,477sqft
Single Family Residence
Built in 1900
0.3 Acres Lot
$164,400 Zestimate®
$105/sqft
$1,321 Estimated rent
Home value
$164,400
$141,000 - $184,000
$1,321/mo
Zestimate® history
Loading...
Owner options
Explore your selling options
What's special
Discover the potential in this charming 3 bedroom, 1 bath home located on the west side of Wisconsin Rapids. The main floor offers a spacious kitchen complete with a convenient laundry area, a dedicated dining space, and an inviting living room featuring a decorative fireplace, perfect for cozy gatherings. You?ll also find a generously sized main-floor bedroom and a full bath for easy accessibility. Upstairs, you?ll find two additional bedrooms, one of which is a walk-through, along with extra storage or closet spaces to meet your needs. The unfinished basement provides an excellent opportunity to create additional living space or enjoy ample room for storage. Outside, the oversized one stall detached garage and large corner lot offer plenty of space for outdoor activities and future improvements. While this home is in need of some TLC, it?s brimming with potential ? bring your vision and make it your own!
Zillow last checked: 8 hours ago
Listing updated: May 30, 2025 at 04:25am
Listed by:
BRIAN SLINKMAN 715-424-3000,
NEXTHOME PARTNERS,
Nathan Weidman 715-572-7146,
NEXTHOME PARTNERS
Bought with:
Kim Grover
Source: WIREX MLS,MLS#: 22501343 Originating MLS: Central WI Board of REALTORS
Originating MLS: Central WI Board of REALTORS
Facts & features
Interior
Bedrooms & bathrooms
- Bedrooms: 3
- Bathrooms: 1
- Full bathrooms: 1
- Main level bedrooms: 1
Primary bedroom
- Level: Main
- Area: 289
- Dimensions: 17 x 17
Bedroom 2
- Level: Upper
- Area: 182
- Dimensions: 14 x 13
Bedroom 3
- Level: Upper
- Area: 104
- Dimensions: 13 x 8
Dining room
- Level: Main
- Area: 91
- Dimensions: 13 x 7
Kitchen
- Level: Main
- Area: 169
- Dimensions: 13 x 13
Living room
- Level: Main
- Area: 247
- Dimensions: 19 x 13
Heating
- Natural Gas, Forced Air
Cooling
- Central Air
Appliances
- Included: Refrigerator, Range/Oven, Dishwasher, Washer, Dryer
Features
- Ceiling Fan(s)
- Flooring: Carpet, Vinyl
- Windows: Window Coverings
- Basement: Full,Unfinished
Interior area
- Total structure area: 1,477
- Total interior livable area: 1,477 sqft
- Finished area above ground: 1,477
- Finished area below ground: 0
Property
Parking
- Total spaces: 1
- Parking features: 1 Car, Detached, Garage Door Opener
- Garage spaces: 1
Features
- Levels: One and One Half
- Stories: 1
- Patio & porch: Deck
Lot
- Size: 0.30 Acres
- Dimensions: 125 x 106
Details
- Parcel number: 3403455
- Zoning: Residential
- Special conditions: Arms Length
Construction
Type & style
- Home type: SingleFamily
- Property subtype: Single Family Residence
Materials
- Brick, Vinyl Siding
- Roof: Shingle
Condition
- 21+ Years
- New construction: No
- Year built: 1900
Utilities & green energy
- Sewer: Public Sewer
- Water: Public
Community & neighborhood
Location
- Region: Wisconsin Rapids
- Municipality: Wisconsin Rapids
Other
Other facts
- Listing terms: Arms Length Sale
Price history
| Date | Event | Price |
|---|---|---|
| 5/30/2025 | Sold | $155,000+10.8%$105/sqft |
Source: | ||
| 4/22/2025 | Pending sale | $139,900$95/sqft |
Source: | ||
| 4/15/2025 | Contingent | $139,900$95/sqft |
Source: | ||
| 4/11/2025 | Listed for sale | $139,900$95/sqft |
Source: | ||
Public tax history
| Year | Property taxes | Tax assessment |
|---|---|---|
| 2024 | $2,747 +16.1% | $125,900 +64.6% |
| 2023 | $2,365 +1.3% | $76,500 |
| 2022 | $2,334 +2.2% | $76,500 |
Find assessor info on the county website
Neighborhood: 54495
Nearby schools
GreatSchools rating
- 5/10Mead Elementary Charter SchoolGrades: PK-5Distance: 0.1 mi
- 4/10Wisconsin Rapids Area Middle SchoolGrades: 6-8Distance: 1.1 mi
- 7/10Lincoln High SchoolGrades: 9-12Distance: 2.3 mi
Schools provided by the listing agent
- District: Wisconsin Rapids
Source: WIREX MLS. This data may not be complete. We recommend contacting the local school district to confirm school assignments for this home.

Get pre-qualified for a loan
At Zillow Home Loans, we can pre-qualify you in as little as 5 minutes with no impact to your credit score.An equal housing lender. NMLS #10287.

