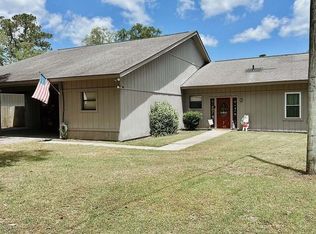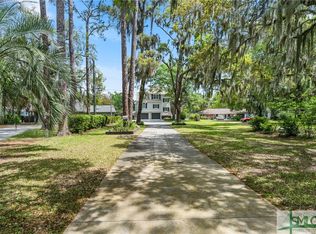This fabulous updated home is located on Burnside Island. The home is situated on the Mercer Inlet with a dock and saltwater heated swimming pool. The interior features three bedrooms, two and a half baths, two living rooms, two fireplaces, wood floors, large gourmet kitchen with commercial appliances, office, dining room, and separate laundry. The master suite offers a spacious walk-in closet and full bath with soaking tub. The master also has a sliding glass door that overlooks covered porch, the pool, and creek. Other great features of this property include a two-car garage with built-in storage, white rock wrap around driveway with paved parking, large covered porches overlooking the beautiful pool, dock and Mercer inlet. Some of the major updates include but are not limited to updated bathrooms, new windows, new doors, tankless gas hot water heater, gas pool heater and more. 20-year roof to be installed prior to closing. No Flooding or damage during any Hurricanes.
This property is off market, which means it's not currently listed for sale or rent on Zillow. This may be different from what's available on other websites or public sources.

