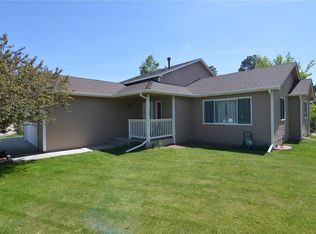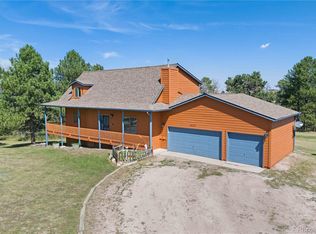Best lot in area (Secluded, wooded) Direct access to horse trail, 100% fenced, all appliances new, paved driveway, oversized 3 car garage. Horses allowed, Tack room and stalls/paddock for 2 horses. New windows, remodeled basement with wet bar, two decks, covered front patio, remodeled baths with new tile. New carpet in basement, wood burning stove. Mountain feel 15 minutes from Parker, 10 min from Downtown Elizabeth. Quiet neighborhood. Book your showing today!
This property is off market, which means it's not currently listed for sale or rent on Zillow. This may be different from what's available on other websites or public sources.

