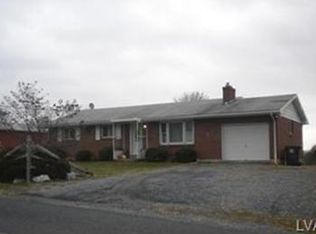Spacious Custom built cape situated on 2 plus acres in beautiful Lowhill Township. This home features over 3700 SF of living space, not including the Huge finished walk out lower level. There are 3 nice sized bedrooms on the 2nd floor and 1 on the 1st floor. The 2nd floor also includes a semi finished loft/attic area above the garage with additional access from its own exterior staircase ( Ideal for extended family quarters ) Other interior features include a large entry foyer, 1st floor family room with brick fireplace, 1st floor laundry, eat-in kitchen and formal dining room. The exterior of the home has a screened-in patio with great views of the countryside. In addition to the attached 2 car garage there is a Multi-level detached garage with 2 bays at grade level and an additional garage door with access to lower level. Quick settlement possible. Taxes are projected to decrease with New 2013 Lehigh County Tax assesment to $7724.64
This property is off market, which means it's not currently listed for sale or rent on Zillow. This may be different from what's available on other websites or public sources.
