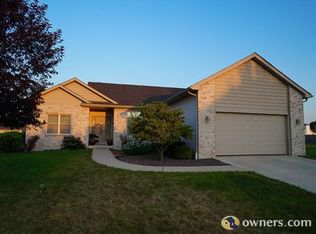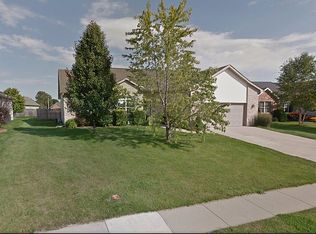Sold for $475,000 on 08/16/24
$475,000
3609 Windshire Dr, Springfield, IL 62704
5beds
3,300sqft
Single Family Residence, Residential
Built in 2018
-- sqft lot
$503,400 Zestimate®
$144/sqft
$2,935 Estimated rent
Home value
$503,400
$453,000 - $559,000
$2,935/mo
Zestimate® history
Loading...
Owner options
Explore your selling options
What's special
Beautifully appointed 5 bedroom home on cul-de-sac lot in/Chatham Schools! First Floor Vaulted Ceiling Living Room/ Gas Fireplace/ Vaulted Ceilings, Master Bedroom/Bath Laundry Room/ Drop Station. Sliding Door from Kitchen/Dining Area opens onto Poured Patio and In-ground, Heated Salt Water Pool wi automatic safety cover, and diving board.This extended recreation & dining and entertainment area is fully fenced in and private! 2nd Level features 3 additional bedroom, bath and cozy loft area. Lower Level is newly finished with fabulous media area, 2nd Gas fireplace, kitchen, 5th bedroom & full bath. Additional features include: Irrigation System, Generac Whole House Generator, Smart Home Control with Phone, Alexa or Siri. Gary Bryant Custom Kitchen Cabinetry, Arizona Tile Backsplash. Platinum Pools Contractor for In-ground Salt Water Pool. Seller Provided Home Warranty and 5k Allowance for 2nd floor Carpet/ or to use for upgrade to wood or LVP
Zillow last checked: 8 hours ago
Listing updated: August 21, 2024 at 01:01pm
Listed by:
Linda M Green Mobl:217-652-0268,
The Real Estate Group, Inc.
Bought with:
Jane A Locascio, 475124132
The Real Estate Group, Inc.
Source: RMLS Alliance,MLS#: CA1030673 Originating MLS: Capital Area Association of Realtors
Originating MLS: Capital Area Association of Realtors

Facts & features
Interior
Bedrooms & bathrooms
- Bedrooms: 5
- Bathrooms: 4
- Full bathrooms: 3
- 1/2 bathrooms: 1
Bedroom 1
- Level: Main
- Dimensions: 16ft 1in x 13ft 0in
Bedroom 2
- Level: Upper
- Dimensions: 12ft 1in x 13ft 1in
Bedroom 3
- Level: Upper
- Dimensions: 13ft 1in x 11ft 5in
Bedroom 4
- Level: Upper
- Dimensions: 14ft 2in x 11ft 5in
Bedroom 5
- Level: Lower
- Dimensions: 15ft 7in x 17ft 5in
Other
- Area: 1000
Family room
- Level: Lower
- Dimensions: 24ft 5in x 24ft 3in
Kitchen
- Level: Main
- Dimensions: 20ft 7in x 13ft 0in
Laundry
- Level: Main
Living room
- Level: Main
- Dimensions: 17ft 0in x 16ft 9in
Main level
- Area: 1700
Upper level
- Area: 600
Heating
- Electric, Forced Air, Hot Water
Cooling
- Central Air
Appliances
- Included: Dishwasher, Disposal, Dryer, Microwave, Range, Refrigerator, Washer
Features
- Ceiling Fan(s), Vaulted Ceiling(s), Solid Surface Counter
- Basement: Egress Window(s),Finished,Full
- Number of fireplaces: 2
- Fireplace features: Family Room, Living Room
Interior area
- Total structure area: 2,300
- Total interior livable area: 3,300 sqft
Property
Parking
- Total spaces: 3
- Parking features: Attached
- Attached garage spaces: 3
Features
- Levels: Two
- Patio & porch: Patio, Porch
- Pool features: In Ground
Lot
- Features: Cul-De-Sac, Level
Details
- Parcel number: 22180404012
Construction
Type & style
- Home type: SingleFamily
- Property subtype: Single Family Residence, Residential
Materials
- Frame, Brick, Vinyl Siding
- Foundation: Concrete Perimeter
- Roof: Shingle
Condition
- New construction: No
- Year built: 2018
Utilities & green energy
- Sewer: Public Sewer
- Water: Public
- Utilities for property: Cable Available
Community & neighborhood
Location
- Region: Springfield
- Subdivision: Lincolnshire
Price history
| Date | Event | Price |
|---|---|---|
| 8/16/2024 | Sold | $475,000-8.5%$144/sqft |
Source: | ||
| 7/26/2024 | Pending sale | $518,900$157/sqft |
Source: | ||
| 7/24/2024 | Listed for sale | $518,900+81.2%$157/sqft |
Source: | ||
| 4/30/2019 | Sold | $286,300-0.6%$87/sqft |
Source: | ||
| 12/12/2018 | Listed for sale | $287,900$87/sqft |
Source: The Real Estate Group Inc. #187669 | ||
Public tax history
| Year | Property taxes | Tax assessment |
|---|---|---|
| 2024 | $9,248 +5.6% | $131,439 +9.5% |
| 2023 | $8,758 +3.9% | $120,057 +5.4% |
| 2022 | $8,433 +3.1% | $113,885 +3.9% |
Find assessor info on the county website
Neighborhood: 62704
Nearby schools
GreatSchools rating
- 9/10Glenwood Elementary SchoolGrades: K-4Distance: 3.8 mi
- 7/10Glenwood Middle SchoolGrades: 7-8Distance: 5.4 mi
- 7/10Glenwood High SchoolGrades: 9-12Distance: 4 mi

Get pre-qualified for a loan
At Zillow Home Loans, we can pre-qualify you in as little as 5 minutes with no impact to your credit score.An equal housing lender. NMLS #10287.

