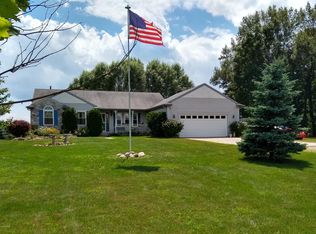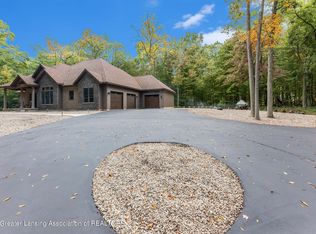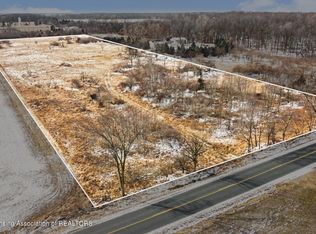Located just down the road from The Emerald golf course in St. Johns, this unique quad-level home sits on over an acre of gorgeous, serene property and has been beautifully remodeled from top to bottom. The stunning and tasteful finishings make this home truly move-in ready! Enter from the new front deck into the dining room that has gray wood-plank flooring and a stylish brushed-nickel chandelier. The kitchen is a showstopper with black granite countertops, white custom-made cabinets, glass tile backsplash, black stainless steel appliances, built-in wine fridge, a deep stainless steel farm sink, custom island with inset outlets/GFCI's, self-lit pantry with frosted glass door and a sliding door that opens to a large two-tiered deck overlooking the lovely backyard.
This property is off market, which means it's not currently listed for sale or rent on Zillow. This may be different from what's available on other websites or public sources.


