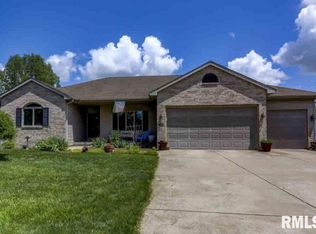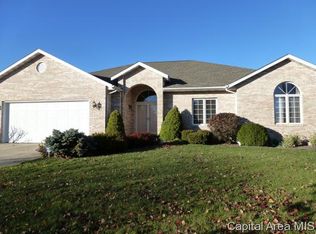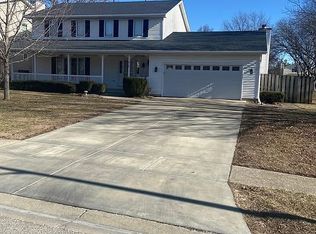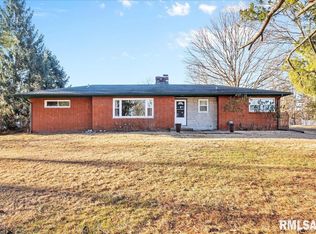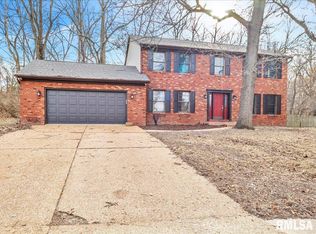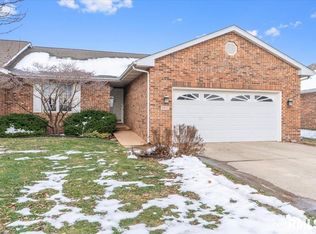**PLEASE SEE BROKER REMARKS**Home is part of a 6 properties that can be purchased together** Designed for both seasoned investors seeking immediate cash flow and those looking to expand their single-family holdings in growing Illinois markets with a steady demand from tenants seeking accessible housing close to employment centers, interstates and amenities. Great location close to parks, pool, with pond view. Huge open family room with wood burning fireplace opens to eat in kitchen with stainless steel appliances with large pantry and great backyard access from slider doors. Four large bedrooms on 2nd floor, hall bathroom has dual sinks.
New
$349,000
3609 W Iles Ave, Springfield, IL 62711
4beds
2,527sqft
Est.:
Single Family Residence
Built in 1987
0.46 Acres Lot
$-- Zestimate®
$138/sqft
$8/mo HOA
What's special
Wood burning fireplacePond viewLarge pantryHuge open family roomEat in kitchenStainless steel appliances
- 3 hours |
- 513 |
- 4 |
Zillow last checked: 8 hours ago
Listing updated: 11 hours ago
Listing courtesy of:
Lance Kammes 630-667-3333,
RE/MAX Suburban
Source: MRED as distributed by MLS GRID,MLS#: 12558747
Tour with a local agent
Facts & features
Interior
Bedrooms & bathrooms
- Bedrooms: 4
- Bathrooms: 3
- Full bathrooms: 3
Rooms
- Room types: Office, Recreation Room
Primary bedroom
- Features: Bathroom (Full)
- Level: Second
- Area: 195 Square Feet
- Dimensions: 15X13
Bedroom 2
- Level: Second
- Area: 143 Square Feet
- Dimensions: 11X13
Bedroom 3
- Level: Second
- Area: 144 Square Feet
- Dimensions: 12X12
Bedroom 4
- Level: Second
- Area: 192 Square Feet
- Dimensions: 16X12
Dining room
- Level: Main
- Area: 156 Square Feet
- Dimensions: 12X13
Family room
- Level: Main
- Area: 204 Square Feet
- Dimensions: 17X12
Kitchen
- Level: Main
- Area: 156 Square Feet
- Dimensions: 12X13
Laundry
- Level: Main
- Area: 56 Square Feet
- Dimensions: 8X7
Living room
- Level: Main
- Area: 208 Square Feet
- Dimensions: 16X13
Office
- Level: Main
- Area: 132 Square Feet
- Dimensions: 12X11
Recreation room
- Level: Basement
- Area: 280 Square Feet
- Dimensions: 20X14
Heating
- Natural Gas, Forced Air
Cooling
- Central Air
Appliances
- Included: Range, Dishwasher, Refrigerator, Washer, Dryer, Gas Water Heater
Features
- Basement: Partially Finished,Full
Interior area
- Total structure area: 0
- Total interior livable area: 2,527 sqft
Property
Parking
- Total spaces: 2
- Parking features: Concrete, Garage Door Opener, Yes, Garage Owned, Attached, Garage
- Attached garage spaces: 2
- Has uncovered spaces: Yes
Accessibility
- Accessibility features: No Disability Access
Features
- Stories: 2
- Patio & porch: Patio, Porch
Lot
- Size: 0.46 Acres
- Dimensions: 99x200x100x99
Details
- Parcel number: 21010352018000
- Special conditions: None
- Other equipment: Ceiling Fan(s)
Construction
Type & style
- Home type: SingleFamily
- Property subtype: Single Family Residence
Materials
- Aluminum Siding
Condition
- New construction: No
- Year built: 1987
Utilities & green energy
- Sewer: Public Sewer
- Water: Public
Community & HOA
Community
- Security: Carbon Monoxide Detector(s)
HOA
- Has HOA: Yes
- Services included: Insurance
- HOA fee: $100 annually
Location
- Region: Springfield
Financial & listing details
- Price per square foot: $138/sqft
- Tax assessed value: $257,940
- Annual tax amount: $7,115
- Date on market: 2/26/2026
- Ownership: Fee Simple w/ HO Assn.
Estimated market value
Not available
Estimated sales range
Not available
$2,473/mo
Price history
Price history
| Date | Event | Price |
|---|---|---|
| 2/26/2026 | Listed for sale | $349,000+3.3%$138/sqft |
Source: | ||
| 1/29/2026 | Listing removed | $338,000$134/sqft |
Source: | ||
| 1/23/2026 | Price change | $338,000-85.6%$134/sqft |
Source: | ||
| 12/5/2025 | Listed for sale | $2,342,000+751.6%$927/sqft |
Source: | ||
| 1/25/2023 | Sold | $275,000-3.5%$109/sqft |
Source: | ||
| 11/9/2022 | Pending sale | $284,900$113/sqft |
Source: | ||
| 10/18/2022 | Price change | $284,900-3.4%$113/sqft |
Source: | ||
| 9/6/2022 | Listed for sale | $295,000$117/sqft |
Source: Owner Report a problem | ||
Public tax history
Public tax history
| Year | Property taxes | Tax assessment |
|---|---|---|
| 2024 | $7,115 +4% | $85,980 +9.5% |
| 2023 | $6,839 | $78,535 +8.9% |
| 2022 | -- | $72,097 +3.9% |
| 2021 | -- | $69,398 -0.1% |
| 2020 | -- | $69,502 +0.3% |
| 2019 | -- | $69,260 +2.7% |
| 2018 | -- | $67,428 +1.3% |
| 2017 | -- | $66,556 +1.5% |
| 2016 | $4,263 | $65,586 +1.2% |
| 2015 | $4,263 -2.2% | $64,802 +0.7% |
| 2014 | $4,360 +2.3% | $64,383 |
| 2013 | $4,263 -6.8% | $64,383 |
| 2012 | $4,574 +925.1% | $64,383 |
| 2011 | $446 -89.7% | $64,383 +1% |
| 2010 | $4,346 +3.2% | $63,765 +1.4% |
| 2009 | $4,212 +4.6% | $62,860 +4.2% |
| 2008 | $4,029 -0.5% | $60,325 +2.8% |
| 2007 | $4,049 +1.9% | $58,692 +3.8% |
| 2006 | $3,973 | $56,538 |
Find assessor info on the county website
BuyAbility℠ payment
Est. payment
$2,236/mo
Principal & interest
$1652
Property taxes
$576
HOA Fees
$8
Climate risks
Neighborhood: 62711
Nearby schools
GreatSchools rating
- 5/10Lindsay SchoolGrades: K-5Distance: 0.3 mi
- 2/10U S Grant Middle SchoolGrades: 6-8Distance: 2.8 mi
- 7/10Springfield High SchoolGrades: 9-12Distance: 3.8 mi
Schools provided by the listing agent
- District: 186
Source: MRED as distributed by MLS GRID. This data may not be complete. We recommend contacting the local school district to confirm school assignments for this home.
