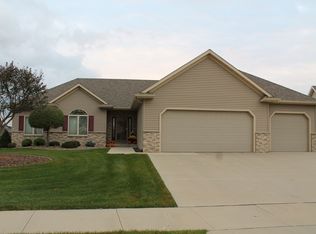Closed
$625,000
3609 Triton Ln SW, Rochester, MN 55902
4beds
3,714sqft
Single Family Residence
Built in 2016
0.41 Acres Lot
$669,500 Zestimate®
$168/sqft
$3,477 Estimated rent
Home value
$669,500
$636,000 - $703,000
$3,477/mo
Zestimate® history
Loading...
Owner options
Explore your selling options
What's special
Experience luxury living in this stunning custom built home nestled in a peaceful cul-de-sac within a sought-after SW Rochester neighborhood. This meticulously designed residence boasts 4 bedrooms and 3.5 bathrooms. Upstairs, you'll find 3 bedrooms, 2 bathrooms, and a convenient laundry room.
The main floor features a half bath, an inviting office space, and a potential additional guest bedroom. The basement offers a guest bedroom with a full bathroom and a stylish wet bar for entertaining.
Step outside into the peaceful backyard, complete with new Wi-Fi controlled inground sprinkler system and a spacious storage shed. Enjoy the convenience of nearby trails and parks within walking distance. Never worry about power outages with the top-of-the-line automatic natural gas whole home generator.
This home is equipped with a brand new roof installed in the summer of 2023 and has undergone numerous recent updates, ensuring a modern and comfortable living experience.
Zillow last checked: 8 hours ago
Listing updated: March 18, 2025 at 11:01pm
Listed by:
Colin Patterson 806-773-1423,
Dwell Realty Group LLC
Bought with:
Joseph Sutherland
Counselor Realty of Rochester
Source: NorthstarMLS as distributed by MLS GRID,MLS#: 6475072
Facts & features
Interior
Bedrooms & bathrooms
- Bedrooms: 4
- Bathrooms: 4
- Full bathrooms: 3
- 1/2 bathrooms: 1
Bedroom 1
- Level: Upper
- Area: 238 Square Feet
- Dimensions: 14x17
Bedroom 2
- Level: Upper
- Area: 121 Square Feet
- Dimensions: 11x11
Bedroom 3
- Level: Upper
- Area: 154 Square Feet
- Dimensions: 14x11
Bedroom 4
- Level: Basement
- Area: 110 Square Feet
- Dimensions: 10x11
Bathroom
- Level: Upper
- Area: 195 Square Feet
- Dimensions: 13x15
Bathroom
- Level: Main
- Area: 40 Square Feet
- Dimensions: 4x10
Den
- Level: Main
- Area: 132 Square Feet
- Dimensions: 11x12
Dining room
- Level: Main
- Area: 104 Square Feet
- Dimensions: 8x13
Family room
- Level: Basement
- Area: 459 Square Feet
- Dimensions: 17x27
Kitchen
- Level: Main
- Area: 240 Square Feet
- Dimensions: 15x16
Laundry
- Level: Upper
- Area: 72 Square Feet
- Dimensions: 12x6
Living room
- Level: Main
- Area: 255 Square Feet
- Dimensions: 17x15
Mud room
- Level: Main
- Area: 70 Square Feet
- Dimensions: 10x7
Sun room
- Level: Main
- Area: 130 Square Feet
- Dimensions: 10x13
Heating
- Forced Air
Cooling
- Central Air
Appliances
- Included: Air-To-Air Exchanger, Dishwasher, Disposal, Dryer, Humidifier, Microwave, Range, Refrigerator, Washer, Water Softener Owned
Features
- Basement: Daylight,Finished,Full,Concrete,Sump Pump,Walk-Out Access
- Number of fireplaces: 2
- Fireplace features: Brick, Gas, Living Room, Stone
Interior area
- Total structure area: 3,714
- Total interior livable area: 3,714 sqft
- Finished area above ground: 2,480
- Finished area below ground: 1,204
Property
Parking
- Total spaces: 3
- Parking features: Attached, Concrete
- Attached garage spaces: 3
- Details: Garage Dimensions (35x24)
Accessibility
- Accessibility features: None
Features
- Levels: Two
- Stories: 2
- Patio & porch: Patio, Porch
- Fencing: None
Lot
- Size: 0.41 Acres
- Dimensions: 24 x 184 x 82 x 137 x 155 x 27
- Features: Irregular Lot
Details
- Foundation area: 1234
- Parcel number: 642232080905
- Zoning description: Residential-Single Family
Construction
Type & style
- Home type: SingleFamily
- Property subtype: Single Family Residence
Materials
- Brick/Stone, Vinyl Siding
- Roof: Age 8 Years or Less,Asphalt
Condition
- Age of Property: 9
- New construction: No
- Year built: 2016
Utilities & green energy
- Electric: Circuit Breakers, 200+ Amp Service
- Gas: Natural Gas
- Sewer: City Sewer/Connected
- Water: City Water/Connected
Community & neighborhood
Location
- Region: Rochester
- Subdivision: Hart Farm 4th
HOA & financial
HOA
- Has HOA: No
Price history
| Date | Event | Price |
|---|---|---|
| 3/15/2024 | Sold | $625,000$168/sqft |
Source: | ||
| 1/17/2024 | Pending sale | $625,000+8.7%$168/sqft |
Source: | ||
| 12/12/2022 | Sold | $575,000-2.5%$155/sqft |
Source: | ||
| 11/11/2022 | Pending sale | $589,900$159/sqft |
Source: | ||
| 10/25/2022 | Listed for sale | $589,900+18.1%$159/sqft |
Source: | ||
Public tax history
| Year | Property taxes | Tax assessment |
|---|---|---|
| 2025 | $9,035 +10.5% | $653,300 +5.1% |
| 2024 | $8,174 | $621,400 -0.2% |
| 2023 | -- | $622,600 +11.2% |
Find assessor info on the county website
Neighborhood: 55902
Nearby schools
GreatSchools rating
- 7/10Bamber Valley Elementary SchoolGrades: PK-5Distance: 1.6 mi
- 4/10Willow Creek Middle SchoolGrades: 6-8Distance: 2.9 mi
- 9/10Mayo Senior High SchoolGrades: 8-12Distance: 3.4 mi
Schools provided by the listing agent
- Elementary: Bamber Valley
- Middle: Willow Creek
- High: Mayo
Source: NorthstarMLS as distributed by MLS GRID. This data may not be complete. We recommend contacting the local school district to confirm school assignments for this home.
Get a cash offer in 3 minutes
Find out how much your home could sell for in as little as 3 minutes with a no-obligation cash offer.
Estimated market value$669,500
Get a cash offer in 3 minutes
Find out how much your home could sell for in as little as 3 minutes with a no-obligation cash offer.
Estimated market value
$669,500
